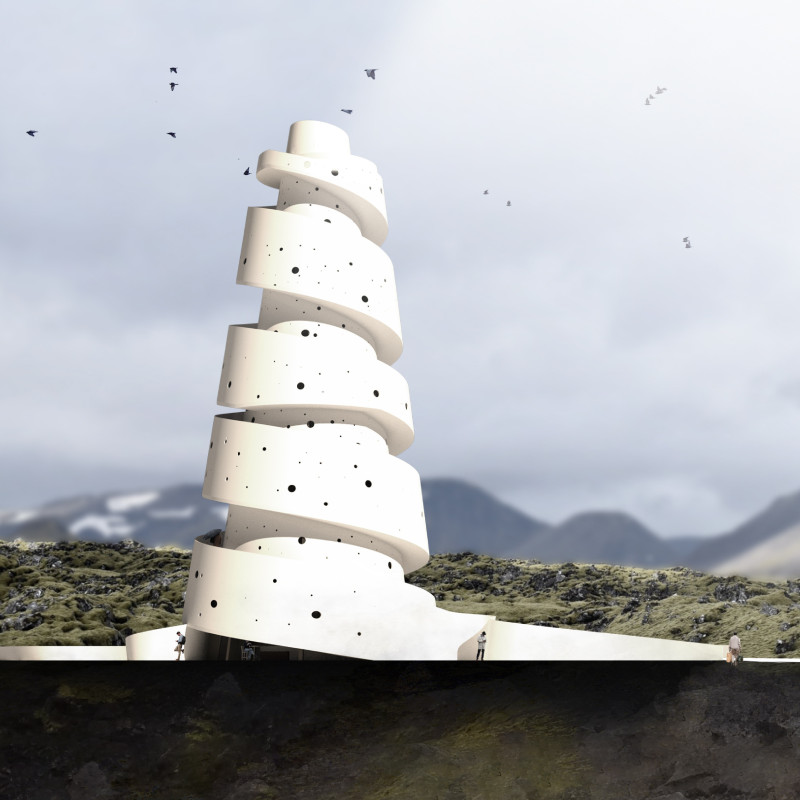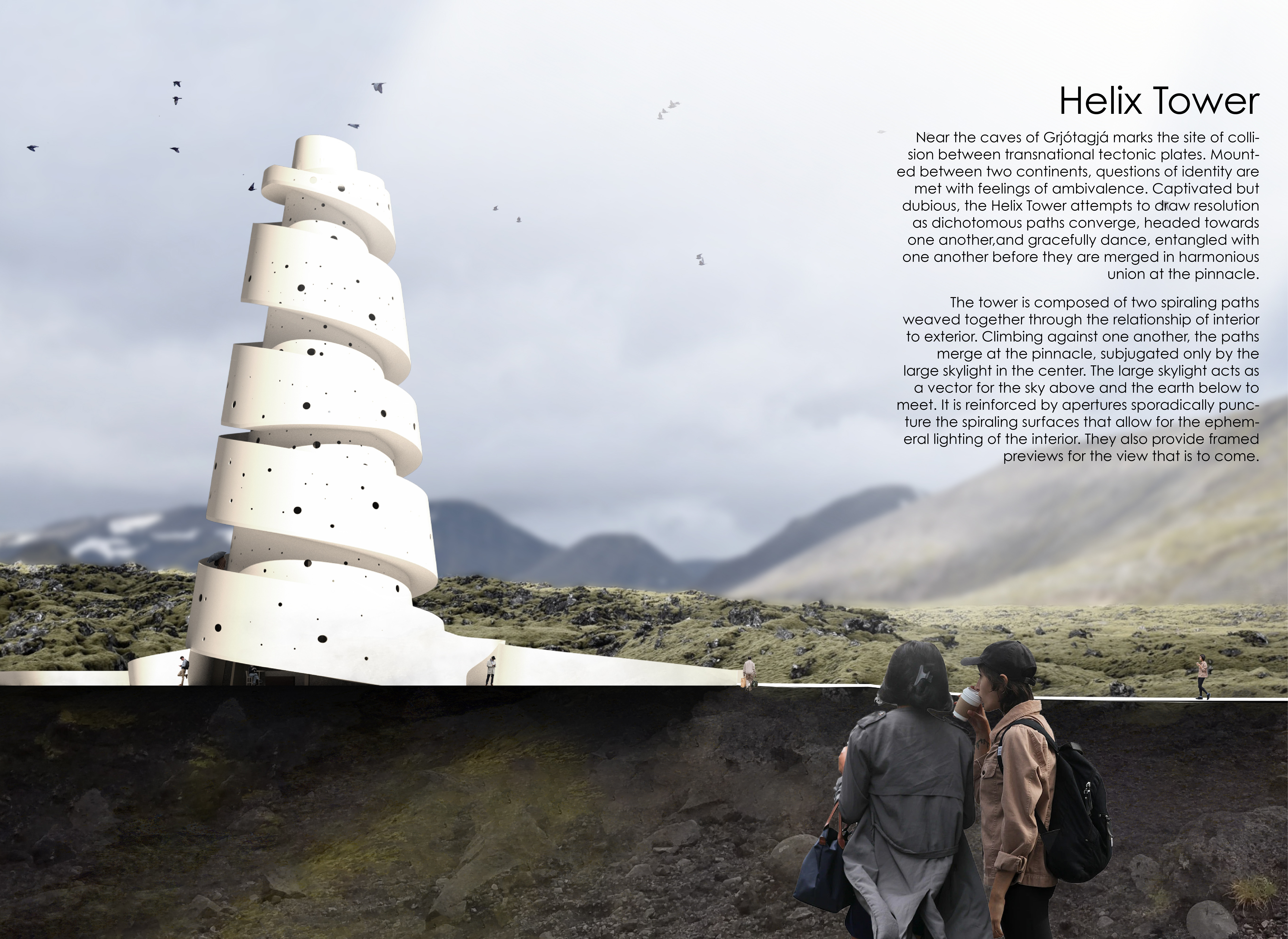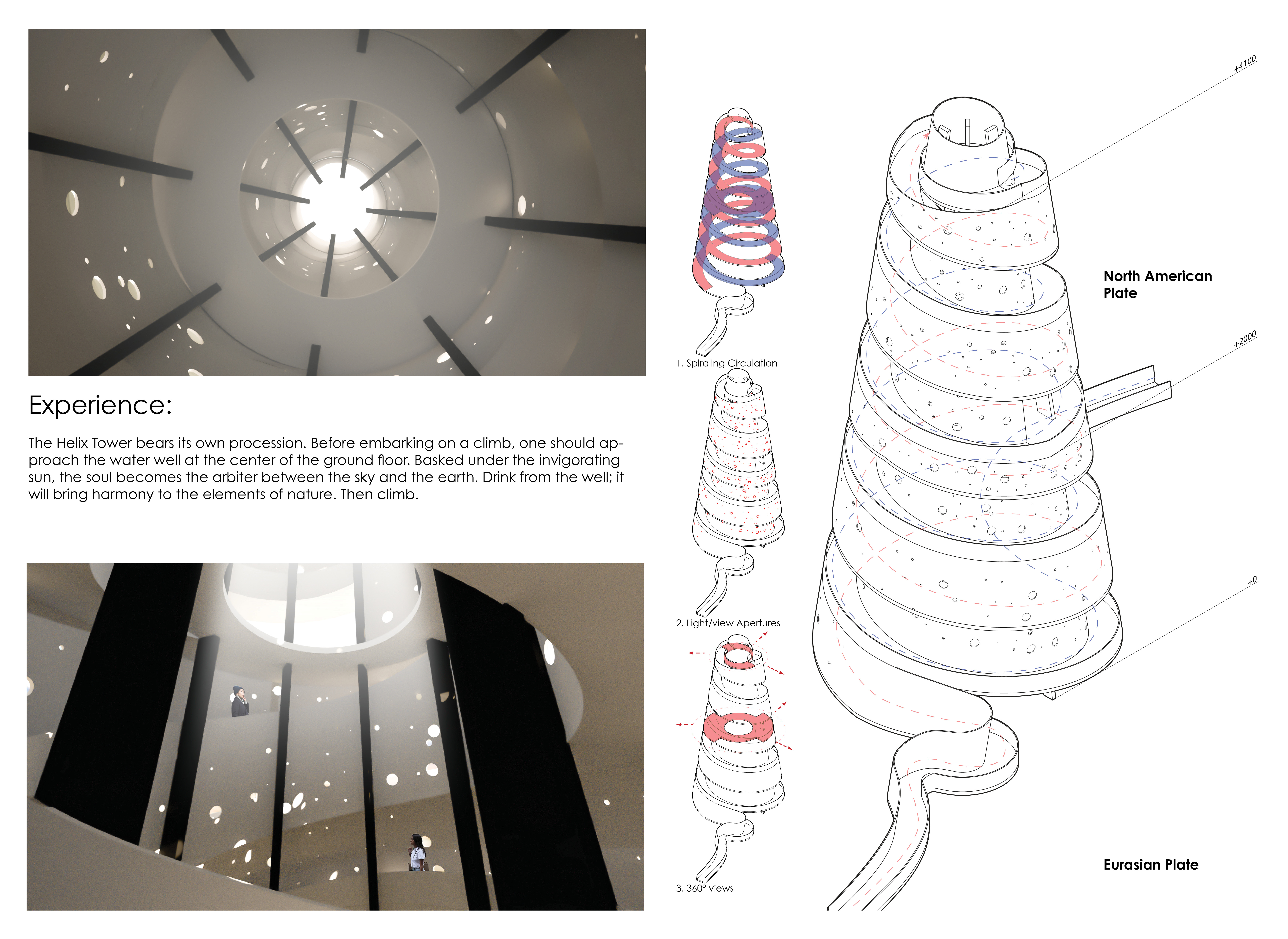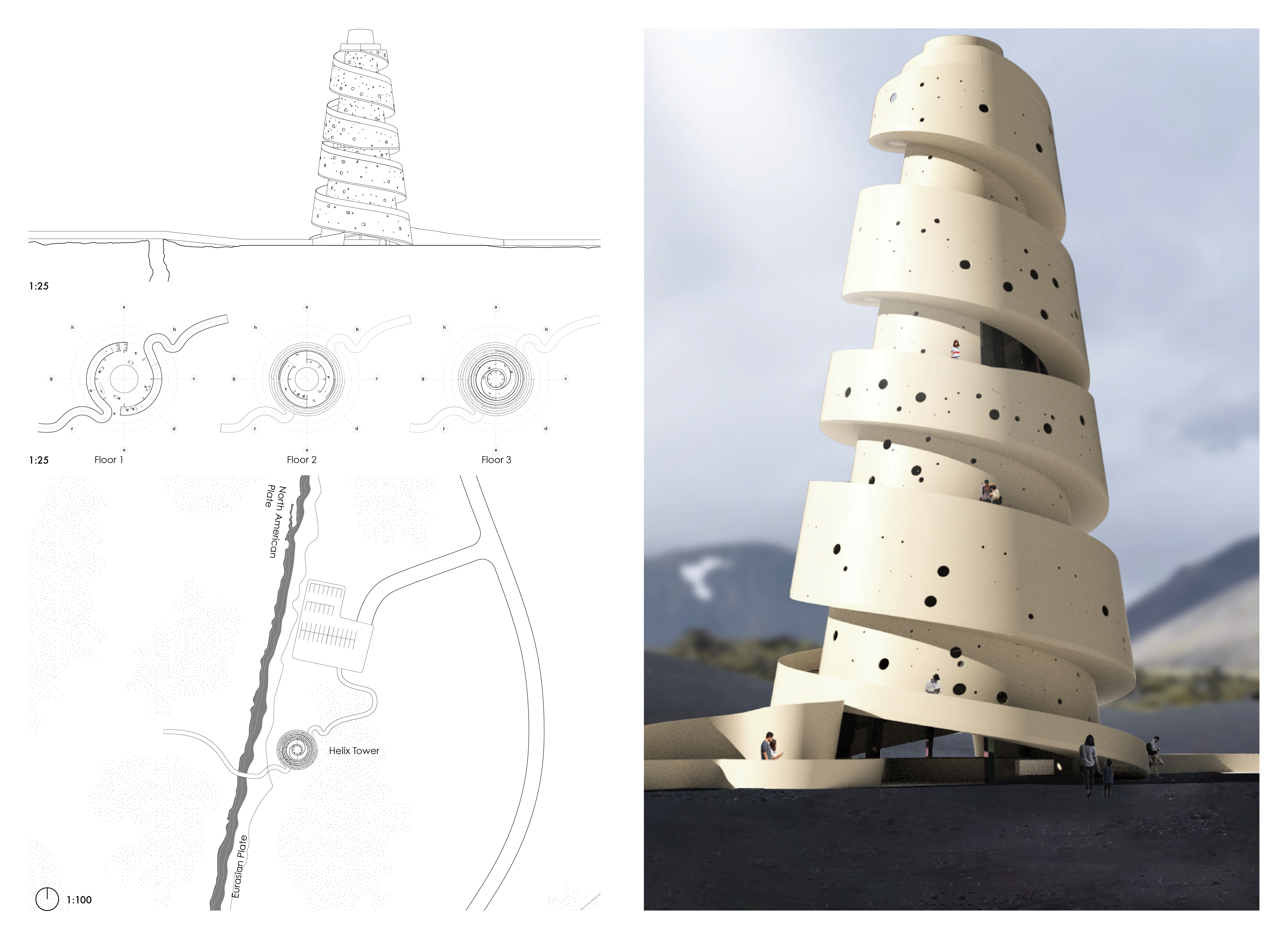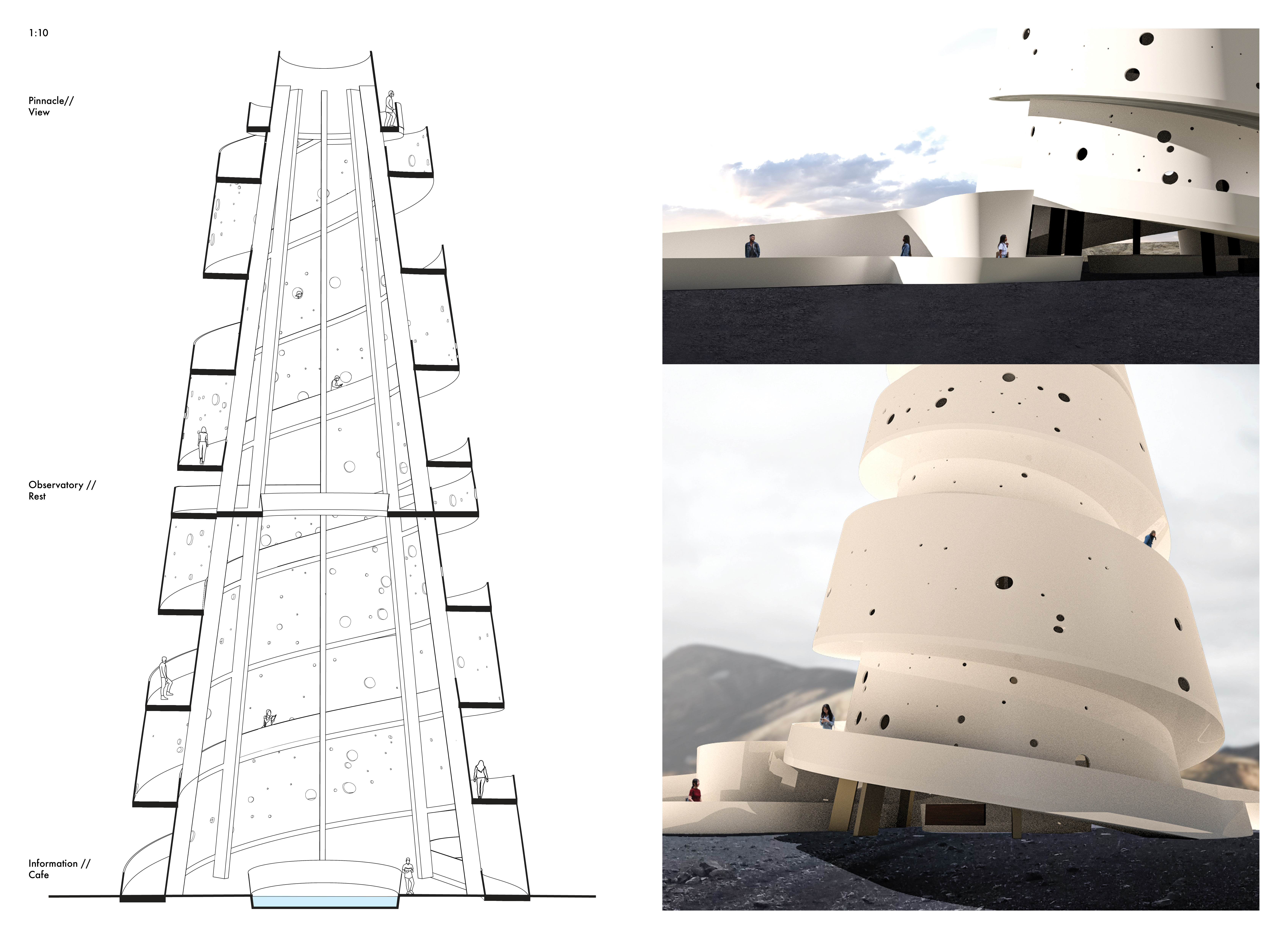5 key facts about this project
The function of this project combines residential and communal spaces, offering a range of environments that cater to various user needs. It features well-considered areas for social gathering interspersed with private quarters, allowing for both community connection and individual retreat. By creating these diverse spaces, the design encourages activities that promote a sense of belonging and shared identity among residents, which is especially vital in urban contexts where such connections can often be overlooked.
Key elements of the architectural design include a dynamic façade that cleverly balances transparency and privacy, achieved through the strategic placement of windows and the use of various materials. The extensive use of glass brings natural light deep into the interiors, fostering a welcoming ambiance while also reducing reliance on artificial lighting. The interplay of glass with other materials such as reinforced concrete and timber adds depth and texture to the building's exterior while ensuring the structure remains robust and durable.
One notable aspect of this project is its commitment to sustainability. The design incorporates green technologies, including energy-efficient systems and green roofs, which not only lower the ecological footprint of the building but also contribute to the well-being of its occupants. These roofs help regulate temperatures, manage stormwater, and provide additional green space, further enriching the urban environment. Careful consideration of local biodiversity is reflected in the landscaping, which utilizes native plant species to create a harmonious relationship between the building and its surroundings.
The project also emphasizes a contemporary aesthetic that blends seamlessly with its surroundings, reflecting both the historical context of the area and modern architectural trends. This approach allows the structure to resonate with the local community while also asserting its individuality. The architects drew inspiration from the natural topography and urban fabric, utilizing materials such as stone in the façade to ground the building within its context and maintain a dialogue with neighboring structures.
Furthermore, the layout of the interior spaces has been designed to maximize interaction without compromising privacy. Open-plan living areas promote versatility, allowing residents to adapt spaces to their specific needs. Coupled with thoughtfully defined zones for communal activities, this spatial organization ensures that the building meets the functional demands of its inhabitants while fostering community engagement.
In examining the overall design outcomes, this architectural project reflects a holistic vision that prioritizes both environmental stewardship and social connectivity. It showcases an innovative approach to modern living that is mindful of its implications on the urban fabric. The balance between public and private, along with the integration of sustainable practices, sets a notable standard for future developments in the region.
For a deeper understanding of the architectural plans, sections, and designs that illustrate these concepts, readers are encouraged to explore the project presentation further. Engaging with the architectural ideas conveyed through detailed visuals and diagrams can enhance one's appreciation of this well-rounded design and its contribution to the evolving landscape of architecture in [insert geographical location].


