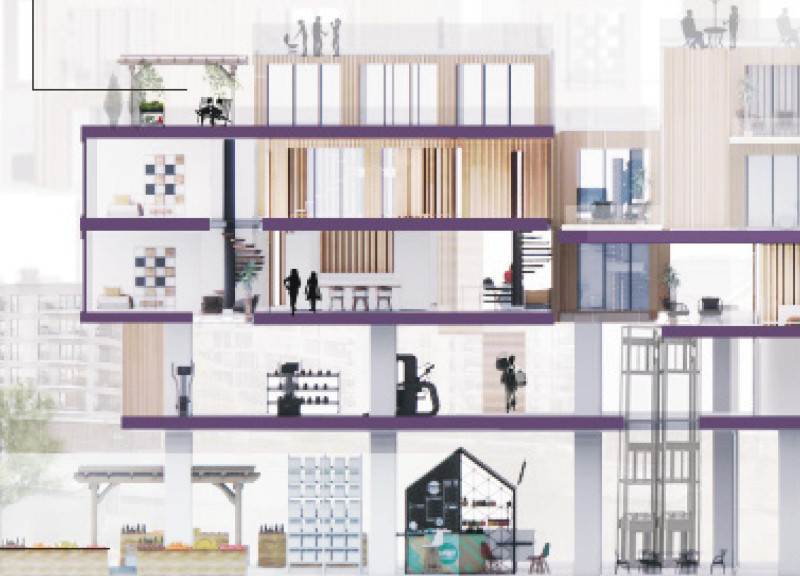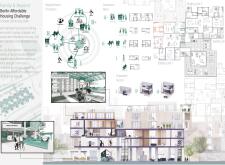5 key facts about this project
Community-Centric Living Spaces
The design of “Family & Beyond” features distinct building units, each offering unique layouts tailored to support different types of residents. Building Unit 1 comprises communal areas, such as kitchens and dining spaces, that encourage interaction among residents. This approach fosters a sense of community by providing settings for socialization and collaboration.
In contrast, Building Unit 2 offers a combination of private living quarters with shared amenities, aiming to strike a balance between personal space and community interaction. Building Unit 3 targets individuals and couples, focusing on affordability while maintaining essential communal facilities, such as laundry rooms and shared recreational areas. These diverse layouts showcase an adaptable living environment that prioritizes flexibility.
Sustainable Design Commentary
A notable aspect of this project is its commitment to sustainability. The integration of green roofs and communal gardening spaces reflects a strong environmental ethos, promoting urban biodiversity and allowing residents to engage in local food initiatives. These features not only enhance the aesthetic appeal of the development but also serve practical purposes such as stormwater management and insulation.
The material palette is a significant consideration in this project, utilizing reinforced concrete for structural strength, glass for natural light maximization, and wood for warm interior finishes. This selection of materials supports the project’s focus on durability, sustainability, and a connection to nature, creating an inviting atmosphere for residents.
Innovative Community Engagement Features
The project also integrates features that enhance community engagement beyond mere living space. The inclusion of a fresh market area provides local vendors with a space to operate, fostering economic interaction and accessibility to fresh produce for residents. Additionally, the outdoor gardening spaces are designed to serve as educational hubs for sustainable practices, empowering residents to take part in gardening and environmental stewardship.
The architectural design effectively addresses contemporary housing challenges by creating an environment conducive to community bonding while accommodating various family structures. The project’s thoughtful layout, sustainable practices, and community engagement features make it unique among typical urban housing developments.
For a comprehensive understanding of the project, viewers are encouraged to explore architectural plans, sections, and designs to gain deeper insights into its innovative approach to affordable housing. The details embedded in the architectural ideas of “Family & Beyond” reveal a commitment to enhancing urban living through mindful design.























