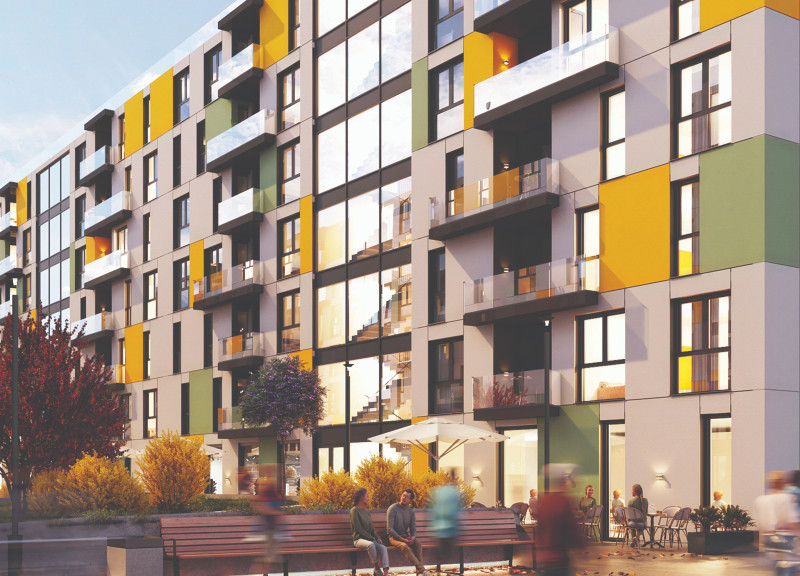5 key facts about this project
At its core, this architectural endeavor represents a thoughtful response to the pressing challenges of urban living. The design focuses on maximizing space efficiency while providing comfortable living conditions for its inhabitants. The arrangement of residential units around a central courtyard enables residents to engage with one another, cultivating a sense of community that is often lacking in modern urban environments.
The exterior materials selected for the project contribute to its contemporary aesthetic while serving functional purposes. The use of concrete panels provides structural strength and durability, ensuring that the building stands the test of time. Complementing this, the aluminum cladding is lightweight and resistant to weathering, allowing for a vibrant color palette that adds visual interest to the façade. These colorful finishes not only enhance the project's appeal but also help distinguish individual units, fostering a sense of identity among residents.
Another notable design element is the incorporation of glass balcony structures, which allow for ample natural light to permeate the living spaces while offering residents unobstructed views of the surroundings. This connection to the outdoors enhances the living experience, creating inviting spaces for relaxation and socialization.
The architectural design places significant emphasis on sustainability, integrating features that align with modern ecological standards. Solar panels strategically positioned on the rooftops indicate the project's commitment to renewable energy sources. This presence of greenery, achieved through the implementation of green roofs and communal garden spaces, underscores the importance of integrating nature within urban settings. These features not only improve air quality but also provide essential habitats for local wildlife, further enriching the urban ecosystem.
In its unique approach, the project emphasizes the concept of mixed-use spaces, which enable versatility within the living environment. The design includes communal areas that can accommodate social gatherings and events, reinforcing ties among residents. Such design choices reflect an understanding of the social dynamics of urban life, where building relationships within the community can significantly enhance the quality of living.
Moreover, the careful arrangement of communal walkways and seating areas ensures that the courtyard space is both functional and aesthetically pleasing. These elements promote interaction, inviting residents to engage in their shared environment. By designing spaces that encourage socialization, the project acknowledges the critical role that community plays in enhancing overall well-being.
Throughout the architecture of this project, the integration of innovative strategies displays a deep understanding of contemporary urban needs. The overall design not only addresses functional aspects but also adapts to the environmental context and social considerations inherent in urban living. This attention to detail is evident in every element of the design, from the selection of materials to the layout of communal spaces.
As you explore the project presentation, consider delving into aspects such as architectural plans, architectural sections, architectural designs, and architectural ideas. Each of these components will provide further insight into the thoughtful design decisions that have shaped this compelling residential complex. The project's commitment to sustainability and community engagement serves as a model for future architectural endeavors, making it a significant contribution to the evolving landscape of urban architecture.























