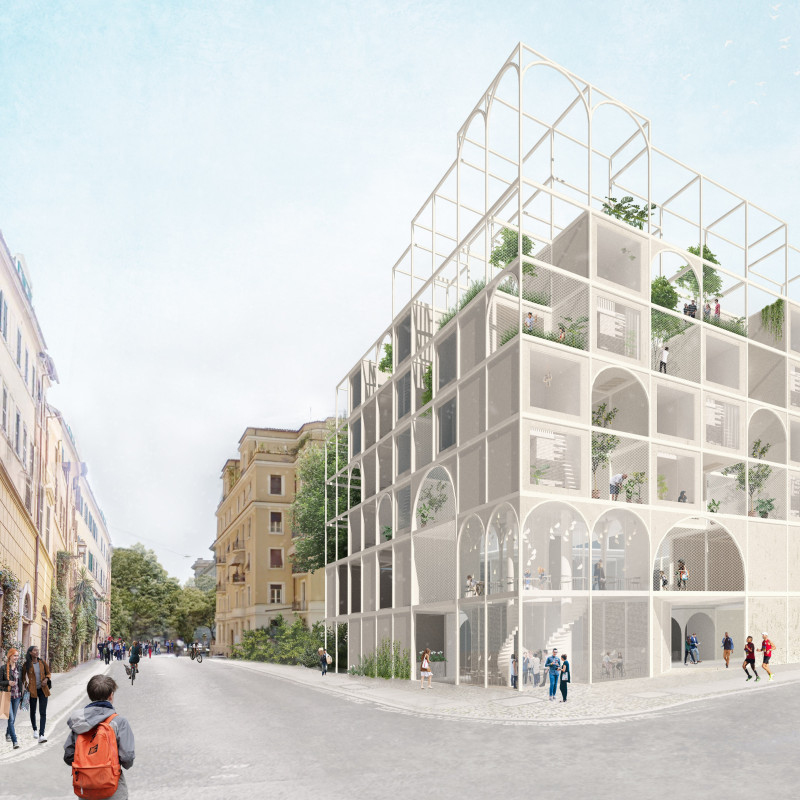5 key facts about this project
At its core, the Urban House serves not only as a residential space but also as a community hub, orchestrating interaction among its inhabitants in an increasingly fragmented urban landscape. The design focuses on various living scenarios, offering flexible housing options that cater to the needs of young professionals, families, and elderly residents alike. This flexibility is a key aspect of the project, allowing for units that can evolve as the needs of the residents change over time.
The architectural layout prominently features a central courtyard, which acts as the heart of the project. This courtyard is a thoughtfully designed space that encourages outdoor activities, gathering, and socialization among residents. By prioritizing this communal space, the design emphasizes the importance of connectivity and collective experiences, promoting a sense of belonging within the urban context.
The use of multiple floors facilitates vertical interaction, with various communal facilities strategically placed throughout the building. Key features include shared kitchens, lounge areas, and multi-purpose rooms. The "Urban Kitchen" is a standout element, designed to promote culinary creativity and social gatherings. Providing a shared space for cooking and dining, this facility encourages collaboration and community bonding, essential aspects of modern co-living designs.
From a materiality perspective, the Urban House employs a range of materials that echo both new and traditional architectural dialogues. Reinforced concrete provides the structural framework, ensuring durability and efficiency, while extensive glazing introduces natural light and visual connectivity within the spaces. Supplementing these materials, sustainable practices are embraced through the thoughtful incorporation of greenery, which enhances both aesthetic appeal and environmental quality.
The design also showcases an innovative approach to privacy and sound insulation, maintaining a balance between communal living and individual comfort. The layout cleverly positions units to minimize noise transfer, creating a tranquil living environment amidst the vibrancy of urban life. This consideration of acoustic privacy is an essential characteristic of the project, reflecting a deep understanding of contemporary living preferences.
Moreover, the Urban House project is grounded in the principles of sustainability and resilience. The implementation of green technologies and energy-efficient systems underscores its commitment to environmental responsibility. By integrating renewable energy sources and encouraging eco-friendly practices, the design aligns with modern architectural ideals focused on reducing the ecological footprint of urban developments.
This architectural design goes beyond mere habitation; it encapsulates the essence of community living in a dense urban fabric. By offering spaces for personal solitude alongside vibrant communal areas, it navigates the complexities of modern life. The thoughtful design choices throughout the Urban House highlight a shift towards a collaborative, supportive community model that resonates well with current living trends.
To gain a deeper understanding of the project, including the intricacies of its architectural plans, sections, and overall design concepts, readers are encouraged to explore the full presentation. The Urban House is not just an architectural achievement; it is an embodiment of a new way of living that harmonizes individual needs with a shared community life in one of the world’s most storied cities.


























