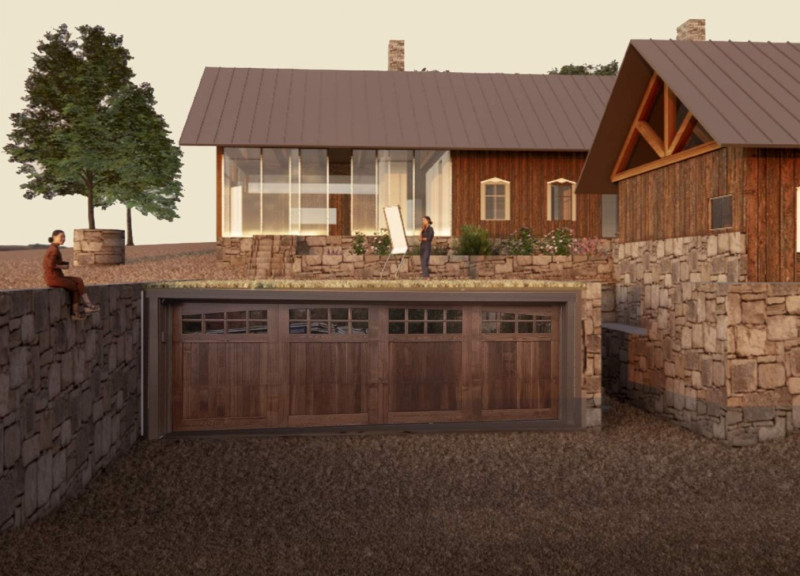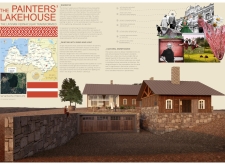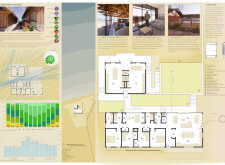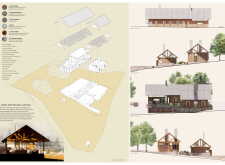5 key facts about this project
At the heart of the project, the Painters' Lakehouse is conceived as a communal living space that encourages interaction among artists and their families while also providing areas for individual creativity. This duality is critical in its design; the structure features open communal areas that invite collaboration and connectedness, juxtaposed with private studios that allow for personal reflection and concentrated artistic work. The integration of these spaces demonstrates a nuanced understanding of how artistic communities function, creating a balance between sociability and solitude.
The architectural design employs a range of materials that highlight local resources and craftsmanship. The use of wood siding gives the house a warm, organic aesthetic while grounding it in its natural surroundings. This choice is complemented by a sturdy stone foundation, which not only provides durability but also connects the structure to its landscape. The decision to incorporate a metal roof ensures longevity and modern appeal while allowing for practical benefits such as effective water run-off and noise reduction during rain.
Natural light plays a pivotal role in the design of the Painters' Lakehouse, where expansive windows are ingeniously positioned to frame the picturesque views of the adjacent lake. These large openings allow sunlight to permeate deep into the heart of the dwelling, creating a vibrant atmosphere that is essential for artistic endeavors. The strategic placement of windows also enables cross-ventilation, optimizing air quality and comfort throughout the seasons. This careful consideration of light and air exemplifies a commitment to sustainable design principles that are both functional and beneficial for the occupants.
Unique design approaches distinguish the Painters' Lakehouse from other architectural projects. Notably, the incorporation of green roofs serves multiple purposes, including thermal insulation and biodiversity enhancement. These roofs not only visually soften the structure's appearance, blending it into the landscape, but also contribute to environmental sustainability by supporting local flora and fauna. The architectural decisions surrounding the use of outdoor spaces reinforce the connection between the building and its natural environment, an important aspect that underpins the overall ethos of the project.
Additionally, cultural elements woven into the design reflect traditional Latvian architectural motifs, reinterpreted to meet modern needs. This thoughtful integration respects and celebrates local heritage while pushing the boundaries of contemporary architectural practice. The visual language of the building resonates with the cultural context, inviting both residents and visitors to engage with a deeper narrative that reflects the history and artistry of the region.
In examining the architectural plans, sections, and designs associated with the Painters' Lakehouse, one can gain a deeper understanding of the innovative ideas that shaped this project. Its design not only serves its immediate functional requirements but also embodies a holistic approach to living and creating. For those interested in the interplay between architecture and cultural expression or the relationship between built environments and natural landscapes, exploring the architectural details and layouts of the Painters' Lakehouse will provide valuable insights into a project that harmoniously blends tradition with contemporary sensibilities.

























