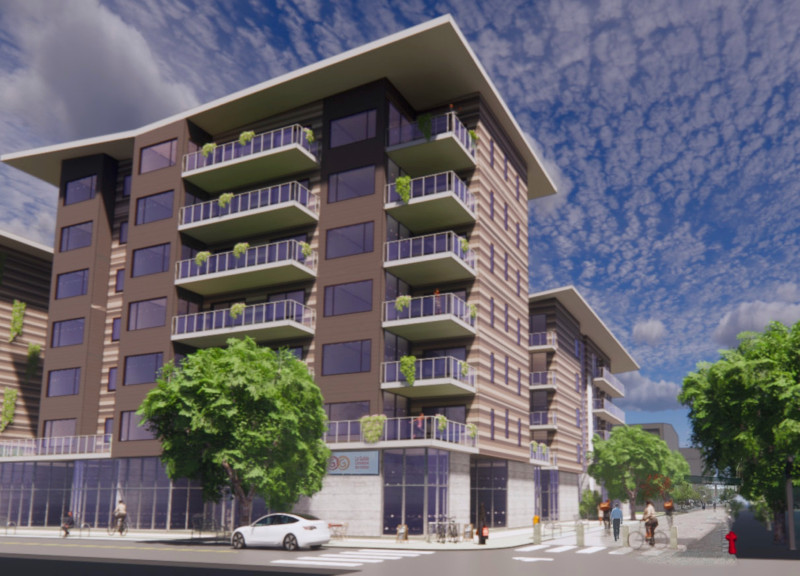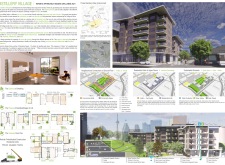5 key facts about this project
At its core, the Distillery Village project represents a commitment to creating inclusive housing solutions amid the complexities of urban life. The architecture invites a reconsideration of how residential units can coexist with commercial spaces, promoting a lively atmosphere where residents and visitors alike can flourish. The design is not merely about providing shelter; it is a holistic approach that integrates the various facets of daily living, encouraging a vibrant community spirit.
All important parts of the Distillery Village project are meticulously designed to fulfill specific functions while remaining adaptable to the needs of the community. The residential components consist of a variety of unit types, including studios, one-bedroom, two-bedroom, and three-bedroom configurations. This diversity ensures that the project can accommodate individuals, couples, families, and multi-generational households, thereby supporting a mixed-income community.
The lower levels of the development are dedicated to commercial enterprises, featuring a range of retail spaces and community-centric facilities. The intent here is to create engaging public zones that inspire interaction among residents and visitors. Cafes, workshops, and gathering spots are interspersed throughout these areas, enhancing social connectivity and contributing to the overall vibrancy of the village. These spaces are designed with accessibility in mind, ensuring that everyone can navigate and enjoy the offerings available to them.
The architectural design of Distillery Village also incorporates sustainable practices, addressing contemporary concerns regarding environmental stewardship. Features such as green roofs, which assist in managing stormwater and provide insulation, reflect a balanced approach to design that prioritizes ecological responsibility. Additionally, solar panels are strategically placed to harness renewable energy, further reinforcing the commitment to sustainability within the architectural framework.
Materiality is an essential aspect of the project's success, as the choice of materials not only affects functionality but also contributes to the overall aesthetic experience. Concrete forms the backbone of the structure, providing durability and stability. Glass elements enhance the design by promoting natural light and offering residents views of the vibrant urban landscape. Steel supports the project structurally while allowing for innovative design expressions. Meanwhile, wood is introduced in interior spaces to create warmth and comfort, establishing a sense of home.
A unique design approach evident in Distillery Village is its modular construction strategy. This method not only streamlines the building process but also leads to flexible living arrangements that can evolve as community needs change over time. The architectural choices reflect an awareness of the dynamic nature of urban life, paving the way for future adaptations that can accommodate shifts in demographics and lifestyle preferences.
The integration of green spaces, such as landscaped terraces and community gardens, further emphasizes the importance of nature within urban environments. These areas provide residents with accessible opportunities for relaxation and recreation while promoting environmental biodiversity. The design seeks to blend greenery with built form, establishing a harmonious relationship that enriches the urban experience.
In exploring the Distillery Village project, one finds a nuanced architectural endeavor that balances aesthetics, functionality, and sustainability. By carefully analyzing the architectural plans, sections, and designs, readers can gain deeper insights into how this project addresses contemporary housing challenges while contributing positively to the urban landscape. The Distillery Village stands as a testament to the potential of thoughtful architectural practices to create spaces that nurture community and enhance quality of life. For a more comprehensive understanding of the unique aspects of this project, consider delving into its architectural presentation.























