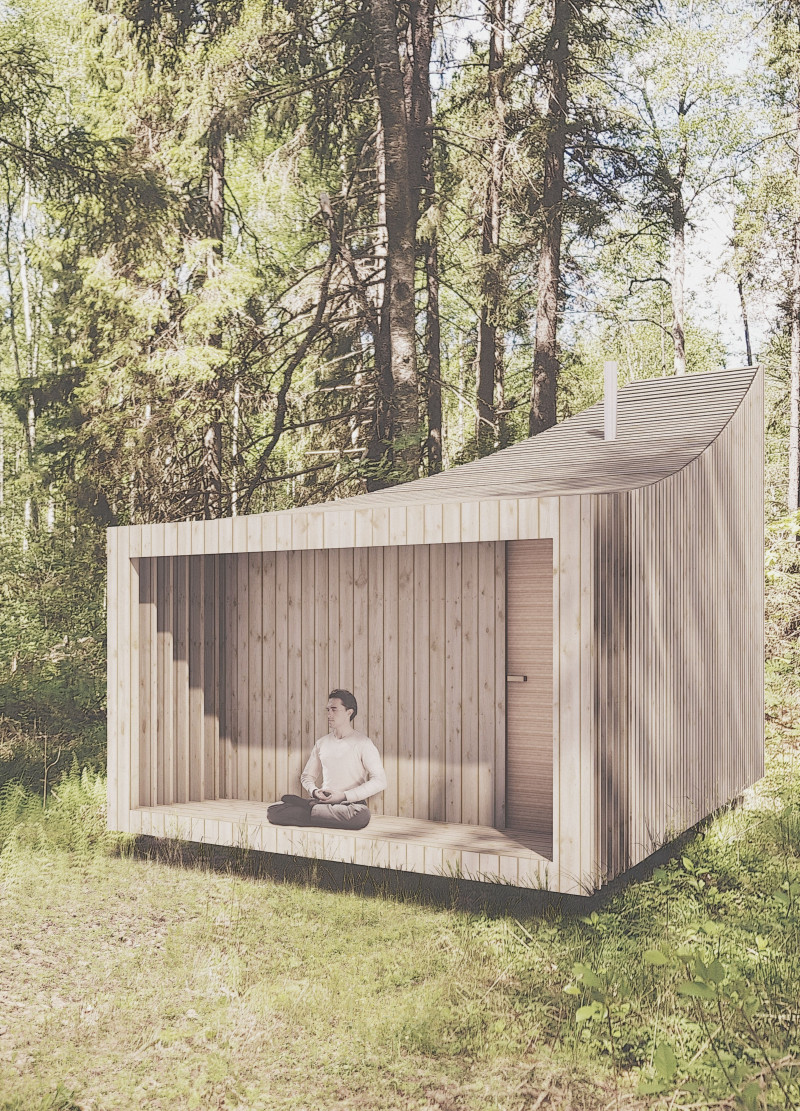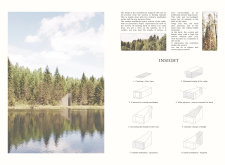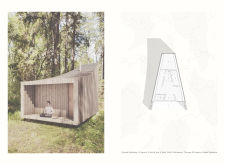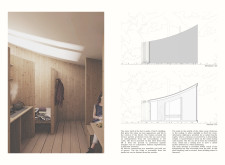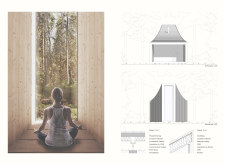5 key facts about this project
At its core, the design aims to create efficient living spaces that cater to contemporary needs while also fostering community engagement. The use of natural light and open floor plans enhances spatial quality, allowing occupants to experience a seamless transition between indoor and outdoor environments. The building's footprint is carefully placed on the site to optimize views and daylight access, reinforcing a connection with the surrounding landscape.
The materiality of the project is notable, consisting of a blend of sustainable and locally sourced materials that reduce the ecological footprint while providing durability. Primary materials include exposed concrete, glass, and timber, each selected for their performance attributes and aesthetic qualities. The use of large glass panels facilitates transparency and visual continuity between the exterior and the interior, promoting an environment that encourages interaction with nature. Timber elements, on the other hand, introduce warmth and texture, enhancing the overall sensory experience of the living spaces.
One of the unique design approaches taken in this project is the incorporation of green roofs and walls, which support biodiversity and contribute to thermal insulation. This integration not only speaks to environmental sustainability but also sets a precedent for future residential developments within urban settings. Additionally, the design promotes energy efficiency through passive solar strategies, utilizing the building orientation and overhangs to mitigate heat gain during warmer months while maximizing solar exposure in winter.
A notable feature of the architectural design is the communal spaces that are strategically located throughout the development. These areas encourage social interaction among residents and create opportunities for gatherings and community-building activities, which are critical in urban living. The incorporation of flexible spaces that can adapt to various uses further enhances the functionality of the project, making it relevant to the changing needs of its inhabitants.
The attention to detail is evident in the selection of fixtures and finishes, which reflect a commitment to quality and sustainability. From energy-efficient lighting to water-saving plumbing fixtures, every component has been thoughtfully considered to align with the project's overarching goals. This meticulous approach ensures longevity and reduces the need for frequent replacements or repairs, which is a critical consideration in modern architecture.
The project serves as a case study in contemporary residential design, showcasing effective strategies that balance aesthetics, sustainability, and community engagement. By prioritizing both individual and collective experiences, this architectural endeavor represents a progressive model for future developments.
To explore the architectural plans, sections, and additional design elements, readers are encouraged to delve deeper into the project presentation for a more comprehensive understanding of its architectural ideas and execution.


