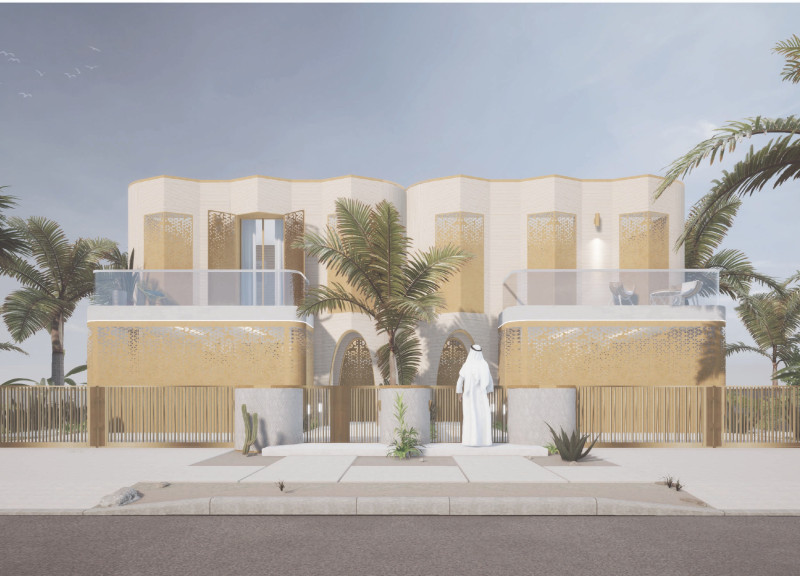5 key facts about this project
At the heart of the project is its ability to respond to the landscape. The architecture embraces natural elements through strategic positioning and thoughtful orientations, ensuring that occupants enjoy ample natural light and unobstructed views. Large windows and open floor plans facilitate a flow of space that invites movement and accessibility, creating a welcoming atmosphere for both residents and visitors. This project is not merely about shelter; it is about enhancing the quality of life through intelligent design.
A critical aspect of the architectural design is the careful selection of materials. Each material has been chosen not only for its aesthetic appeal but also for its performance characteristics. The use of concrete lends strength and permanence to the structure, while glass elements introduce transparency and a sense of openness that connects indoor spaces to the outdoor environment. Warm finishes in wood bring a natural element into play, adding texture and warmth to various spaces. Steel supports structural components while allowing for expansive and flexible spaces within the design.
The architectural layout is a reflection of efficient planning, where each zone is purposefully designed to fulfill specific functions. Private areas, such as bedrooms and individual workspaces, are strategically set apart from more communal zones, including living rooms and gathering areas. This careful delineation not only promotes privacy but also encourages social interaction in shared spaces, reinforcing the building’s role as a hub of activity and engagement.
What sets this architectural project apart is its unique approach to sustainability and environmental responsibility. The design incorporates elements such as green roofing, which not only provide aesthetic benefits but also contribute to energy efficiency and stormwater management. The integration of solar panels demonstrates a commitment to reducing reliance on nonrenewable energy sources and enhances the building's overall sustainability profile. Furthermore, the thoughtful landscaping around the building serves to reduce heat islands and promote biodiversity, solidifying the project’s role as an integral part of its ecological context.
In terms of design language, the architecture manifests a contemporary aesthetic that balances modernity with warmth. Clean lines and minimalistic details characterize the exterior facade, allowing the natural surroundings to play a significant role in the overall atmosphere. This interplay between the building and its environment is crucial; it emphasizes connectivity to the site while also aligning with broader sustainability goals.
As one delves into the elements that constitute this architectural vision, there is a wealth of insight to be gained from examining the architectural plans and sections that illustrate the meticulous thought behind the design. The architectural drawings provide clarity on spatial relationships and material applications that define the building’s character. Exploring these details offers a deeper understanding of how each component contributes to the holistic experience of the architecture.
Prospective readers are encouraged to explore the project presentation to uncover additional details and nuances of this architectural endeavor. By engaging with the architectural designs and examining the structural interplay inherent in the project, one can appreciate the broader implications of modern architecture within its context. The careful documentation of architectural ideas through sections and plans serves as a valuable resource for those interested in the intersections of design, function, and environmental stewardship.


























