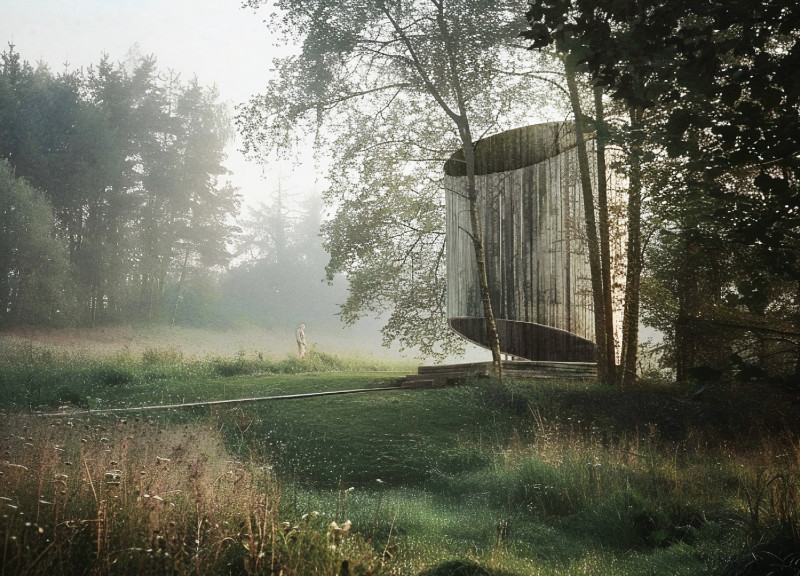5 key facts about this project
At the heart of the project lies a clear functional mandate. The architecture serves multiple purposes, designed to accommodate both residential and communal spaces. The layout is meticulously organized, allowing for efficient movement throughout the building while also facilitating social interaction. This multifunctionality resonates with the concept of modern living, catering to diverse user needs without compromising individual spaces. The inclusion of communal areas, such as shared gardens and terraces, fosters a sense of community, which is a fundamental aspect of urban life today.
The architectural design features a harmonious blend of materials that enhance its visual and tactile qualities. Predominantly, the project utilizes reinforced concrete for its structural integrity, along with extensive use of natural wood that brings warmth and human scale to the façade. Glass elements are thoughtfully incorporated to maximize natural light and provide visual connectivity between the interior and exterior. This transparency encourages a dialogue between the building and its surroundings, allowing it to engage dynamically with its environment. Additionally, the strategic use of greenery, both in landscape architecture and vertical plantings, softens the building's presence and promotes biodiversity, further emphasizing the sustainability goals of the design.
One notable aspect of this project is its roof design, which offers innovative solutions for energy efficiency and environmental integration. Equipped with solar panels, the roof not only provides renewable energy but also features green roofs that filter rainwater and contribute to urban biodiversity. This thoughtful approach to energy use and ecological balance showcases an understanding of the pressing issues surrounding climate change, positioning the building as a responsible steward of its natural context.
Furthermore, the architectural plan reveals a careful consideration of spatial relationships and environmental orientation. Open floor plans maximize flexibility for occupants, allowing for personalized configurations of residential spaces. The windows are strategically placed to take advantage of prevailing winds for natural ventilation, minimizing the need for mechanical heating and cooling systems. This responsiveness to climate elevates the design beyond aesthetic concerns, embedding sustainability at the core of its function.
Unique design ideas are palpable throughout the project, from the way public and private spaces are delineated to the incorporation of local cultural elements into the architectural language. The use of local materials not only reduces transportation emissions but also connects the building to its regional context, reflecting local craftsmanship and traditions. Such thoughtful integration underscores the project’s commitment to honoring its geographical identity while catering to modern sensibilities.
The overall design approach resonates with principles of modernist architecture but does not shy away from exploring elements of biophilic design. It invites nature into the urban fabric, reinforcing the idea that urbanism can coexist with nature in a balanced manner. This gentle integration contributes to enhanced well-being for residents and visitors alike, providing spaces that encourage connection to the natural world.
In summary, this architectural project exemplifies a well-rounded understanding of contemporary design challenges, merging functionality with sustainability and aesthetic integrity. It represents an evolving discourse in architecture where community, environment, and technology coalesce. For those interested in delving deeper, exploring the architectural plans, sections, designs, and ideas within this project can provide further insights into the innovative approaches that have shaped its realization. The project's thoughtful execution reflects a commitment to creating spaces that enhance urban living, inviting all to engage with its unique characteristics.


 Ana Tevzadze,
Ana Tevzadze, 




















