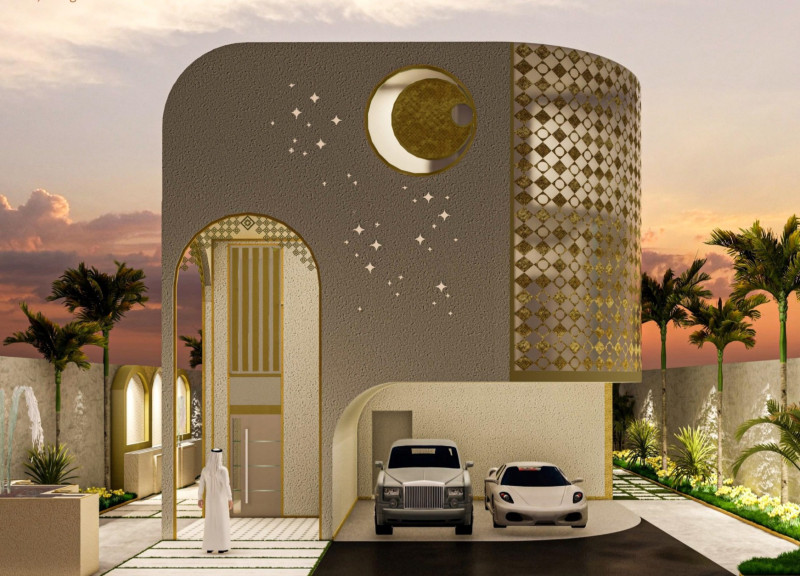5 key facts about this project
At its core, the function of the project revolves around creating adaptable spaces that encourage interaction and engagement. The layout of the building is designed to promote a sense of community while providing individual areas for privacy and contemplation. This duality is achieved through an open floor plan that fosters connectivity among various spaces, including common areas, private rooms, and transitional zones. The strategic placement of windows allows for ample natural light to penetrate the interiors, reducing reliance on artificial lighting and enhancing the overall well-being of the occupants.
The exterior of the project reflects a modern aesthetic with clean lines and a restrained material palette that emphasizes its structural elements. Clad in materials such as wood, concrete, and glass, the building merges seamlessly with its landscape. The use of wood not only adds warmth to the exterior but also highlights the project’s commitment to using sustainable resources. Photovoltaic panels integrated into the roof design contribute to the energy efficiency of the structure, showcasing an innovative approach to renewable energy that enhances the building's functionality.
A unique aspect of this design is the incorporation of green spaces, which extend beyond mere landscaping. The project features rooftop gardens and vertical vegetation, creating a nurturing environment for both flora and fauna. These design choices not only promote biodiversity but also serve as recreational areas that enhance the overall quality of life for residents and users. The presence of outdoor spaces encourages individuals to engage with nature, creating a harmonious balance between built structures and the natural world.
Attention to detail is evident throughout the project, from the choice of durable materials that require minimal maintenance to the thoughtful proportions of each space. Architectural sections reveal how the spatial arrangement supports natural ventilation, minimizing the need for mechanical cooling systems. Innovative design ideas are employed to enhance acoustics within communal areas, allowing for clear communication while ensuring privacy in more intimate settings.
The integration of technology within the architectural design further exemplifies the project's forward-thinking approach. Smart systems regulate energy consumption, supporting environmental sustainability while providing occupants with a high level of comfort. The design encourages an interactive experience with technology, making it a pivotal element of daily life within the space.
This architectural endeavor is a reflection of contemporary design that prioritizes function without sacrificing aesthetic appeal. Each component of the project has been carefully considered to support the overall vision, ensuring that every aspect works harmoniously toward a cohesive outcome. The project's unique approaches to material use, energy efficiency, and community engagement demonstrate a commitment to creating an environment that is both functional and meaningful.
For a more in-depth exploration of the architectural plans, sections, and intricate design elements of this project, readers are encouraged to delve deeper into its presentation. This architectural analysis provides only a glimpse into the thoughtful ideas and innovative solutions that are integral to the overall design, sparking interest in the project and its multifaceted contributions to the field of architecture.


 Arba Rrushi
Arba Rrushi 























