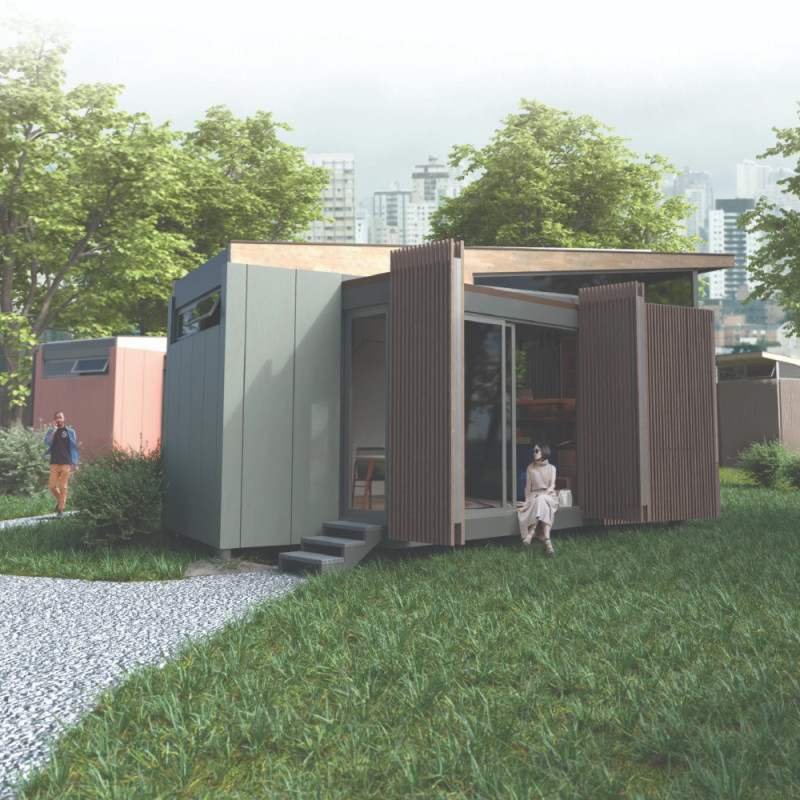5 key facts about this project
The overall architectural design embodies a modern sensibility with a hint of traditional influences, resulting in a harmonious structure that respects its historical location while providing modern amenities. The design incorporates a variety of materials that enhance its aesthetic appeal and functionality. Key materials used in this project consist of reinforced concrete, glass, timber cladding, steel elements, and sustainable materials that emphasize energy efficiency and environmental responsibility.
In terms of its layout and spatial organization, the project features an open floor plan, which facilitates fluid movement and interaction among spaces. Large windows are meticulously positioned to maximize natural light and offer sweeping views of the surrounding landscape, reinforcing the connection between the interior and exterior. The façade is carefully articulated with a combination of textured surfaces and smooth finishes, creating a visual dialogue that captures the attention of passersby while maintaining a sense of unity with the environment.
The unique design approaches adopted in this architectural endeavor are evident in several key elements. The integration of green roofs and terraces not only contributes to the environmental sustainability of the building but also creates outdoor spaces that residents and visitors can enjoy, enhancing the quality of urban life. This green approach extends to the careful selection of native vegetation, which minimizes water usage and supports local biodiversity.
Furthermore, the project shows a commitment to innovative environmental systems, including rainwater harvesting and a high-performance HVAC system, both of which underscore the intention to reduce the building's ecological footprint. The use of smart technology within the building adds another layer of sophistication, allowing for efficient energy management and responsive environments that adapt to the needs of the occupants.
Additionally, communal spaces are thoughtfully designed to promote interaction among users, fostering a sense of community and encouraging social engagement. These areas are characterized by versatile furniture arrangements and multifunctional spaces that can accommodate various activities, from gatherings to individual study or work sessions. The landscape design complements the architecture, with carefully placed pathways, seating areas, and greenery that contribute to a welcoming atmosphere.
This project stands as a testament to the thoughtful integration of architectural design and urban context. The attention to detail is apparent in every aspect, from the choice of materials to the layout of spaces. The design thoughtfully reflects the surrounding environment and the needs of its users, making it a noteworthy addition to the architectural landscape.
For those interested in a more in-depth exploration of this architectural endeavor, reviewing the architectural plans, architectural sections, and specific architectural designs would provide additional insights into the innovative ideas that shaped the project. Engaging with these elements will further illuminate the ways in which this design achieves its objectives and resonates with both its users and the broader community.


























