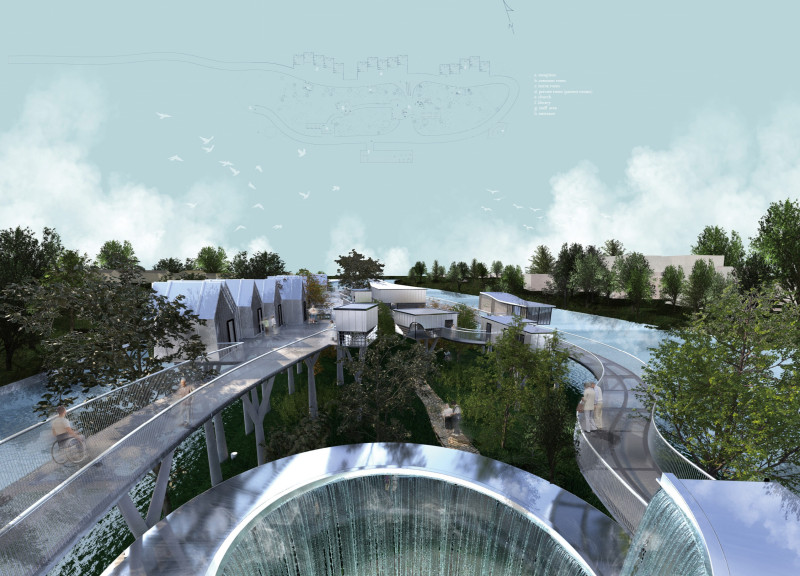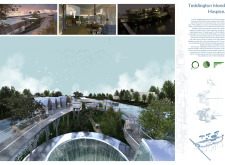5 key facts about this project
The core function of the hospice is to provide specialized care for individuals with terminal illnesses, but it goes beyond mere medical assistance. The design encapsulates a philosophy focused on enhancing the quality of life, offering spaces that foster community interaction while also providing avenues for solitude and reflection. By acknowledging the complexity of emotional needs in hospice care, the architecture aims to create an environment that feels more like a home rather than a clinical facility.
Key components of the Teddington Island Hospice include a series of interconnected buildings that are strategically placed to integrate seamlessly with the surrounding landscape. Each structure is designed with specific functionalities in mind, including patient rooms, family support areas, and communal spaces. This layout promotes accessibility and ease of navigation, encouraging movement throughout the premises in a way that is intuitive and accommodating.
One of the remarkable aspects of this project is its engagement with natural elements. Water features such as ponds and small waterfalls are thoughtfully incorporated into the design, providing both a calming auditory backdrop and fostering ecological sustainability. Additionally, the design includes gardens and outdoor spaces that serve as sanctuaries for patients and families, enhancing their connection to nature and providing therapeutic benefits inherent in green spaces.
The choice of materials plays a crucial role in the architectural narrative of the hospice. Glass is prominently utilized to allow natural light to flood the interiors, creating a sense of openness and transparency. This choice not only enhances the aesthetic quality of the building but also promotes a connection to the beautiful outdoor setting. Wood is used in various interior elements, offering warmth and a tangible sense of comfort. Steel is employed for structural integrity, allowing for elevated designs and flexible spatial configurations, while concrete serves as a durable base for both buildings and outdoor pathways, ensuring longevity and easy maintenance.
The unique design approaches taken in the Teddington Island Hospice reflect current trends in healthcare architecture that prioritize wellness and sustainability. The green roofs strategically placed atop various structures serve multiple purposes, including energy efficiency and biodiversity enhancement. Additionally, the project implements flexible spaces that can adapt to the evolving needs of patients and families, acknowledging that requirements may change over time, which is essential in palliative care.
Social interaction is significantly encouraged through spaces purposefully designed for engagement, fostering a sense of community amongst residents and their loved ones. The layout of the hospice allows for both private moments and larger gatherings, giving families the opportunity to share memories and support one another in a comforting environment.
In conclusion, the Teddington Island Hospice stands as an exemplary project in the realm of architecture for palliative care. Its design reflects a commitment to creating a nurturing environment focused on patient experience, emotional support, and community involvement. For those interested in exploring the intricacies of the design, including architectural plans, architectural sections, and innovative architectural ideas, it is worthwhile to investigate the project presentation further for a deeper understanding of its thoughtful approach and implementation. This project not only serves its immediate purpose but also sets a benchmark for future developments in hospice architecture.























