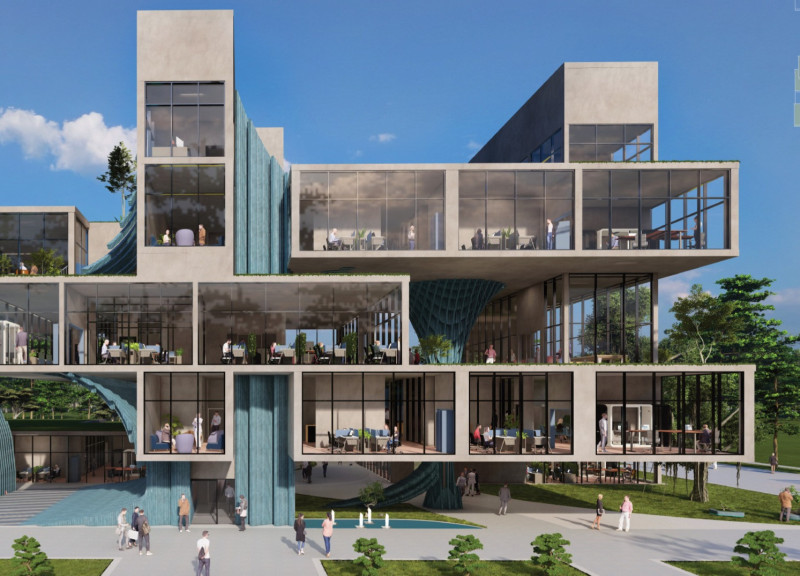5 key facts about this project
The architectural design emphasizes modularity and adaptability. Each unit, with a functional area of approximately 250 square meters, can be configured according to the occupants' requirements. This flexibility is essential in today’s rapidly evolving work landscape, where traditional office layouts often lack the necessary versatility. The central design promotes openness and connectivity, featuring communal areas that encourage collaboration and interaction among occupants. An expansive ground floor opens into a shared hub, which houses co-working spaces and informal meeting spots that foster a sense of community.
In terms of materiality, Green Units exemplifies a careful selection of sustainable resources. Reinforced concrete serves as the primary structural element, ensuring durability while allowing for creative architectural expression. The use of extensive glass facades enhances transparency, inviting natural light into the workspace and helping to create an uplifting atmosphere. This design choice also plays an important role in energy conservation, significantly reducing dependence on artificial lighting. Green roof systems are another notable feature, contributing to building insulation and minimizing heat absorption, while also promoting biodiversity on the site.
The incorporation of biophilic design elements is a defining aspect of the project. By integrating greenery within both the internal and external spaces, Green Units nurtures a connection to nature that is increasingly recognized for its positive effects on well-being. Living walls and indoor gardens not only enhance aesthetics but also improve air quality and create conducive work environments. The design also includes innovative water management systems that promote sustainability by recycling water, reflecting the project's commitment to environmental responsibility.
Unique design approaches are at the forefront of the Green Units project. The flexible workspaces, achieved through movable partitions, enable a dynamic environment where spaces can evolve with the organizational requirements. This adaptability is crucial in accommodating varied work styles—from collaborative teamwork to focused individual tasks. The design successfully considers the social aspects of work as well, with dedicated areas for gatherings and recreational activities. These community-oriented spaces encourage informal interactions, further enriching the workplace experience.
As you explore the Green Units project presentation, you will find a wealth of details, such as architectural plans and sections that illustrate the thoughtful integration of space and function. Delving deeper into the architectural designs and ideas that underpin this project will provide invaluable insights into how contemporary architecture can respond to the challenges of today’s work environments. The project serves as a reflection of innovative thinking in the realm of architecture, offering an inviting model for future developments that prioritize sustainability, functionality, and community well-being.


























