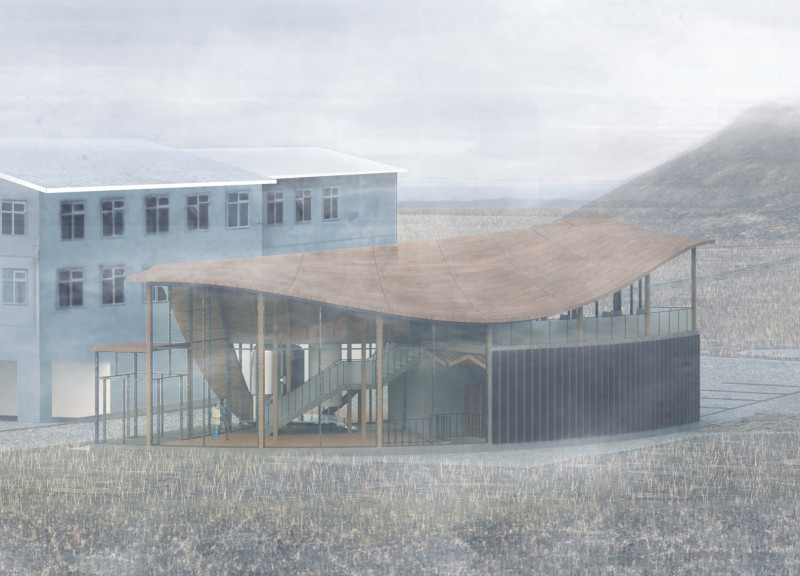5 key facts about this project
The project is characterized by its open layout and fluid spatial organization, which facilitates a seamless interaction between different programmatic elements. This layout not only enhances functionality but also encourages social interaction among users. The design incorporates flexible spaces that can adapt to multiple uses, emphasizing the importance of versatility in contemporary architecture.
Materiality plays a critical role in the project, reflecting a commitment to sustainability and environmental responsibility. The primary materials used include sustainable timber, glass, and steel, each selected for their durability, aesthetic qualities, and low environmental impact. Timber, celebrated for its warmth and texture, is extensively utilized in the façade and interior spaces, creating a welcoming atmosphere. The extensive use of glass enhances transparency and connectivity to the outdoors, inviting natural light to permeate the interior while providing occupants with views of the surrounding environment. Steel is employed for structural elements, ensuring robustness and longevity.
The architectural design intricately weaves in landscaping elements, further blurring the lines between built and natural environments. Green roofs, vertical gardens, and strategically placed trees and plantings contribute not only to aesthetic value but also to biodiversity and urban ecology. This integration of landscape architecture fosters a sense of place and promotes environmental awareness among community members.
In addition to its material and spatial qualities, the project is distinguished by its unique design approaches. One notable feature is the incorporation of passive design strategies that optimize energy efficiency. Large overhangs and shaded outdoor areas are designed to mitigate heat gain, while natural ventilation strategies enhance indoor air quality. These elements illustrate the project’s commitment to environmental stewardship, reducing the reliance on artificial heating and cooling systems.
Furthermore, the design incorporates community-focused programming, such as open gathering spaces, workshops, and exhibition areas. This dedication to creating a welcoming environment encourages community interaction and engagement, transforming the building into a hub for local activities. Such programming aligns with contemporary architectural trends that prioritize user experience and public space.
The overall aesthetic of the project harmonizes with its urban context while maintaining a strong identity. The façade showcases a thoughtful balance between modern and traditional elements, effectively bridging past and present architectural narratives. This balance is essential for ensuring that the building resonates with its users and contributes positively to the neighborhood.
The design outcomes illustrate a comprehensive understanding of architectural principles, enhancing the narrative of both the building and its surroundings. It stands as a testament to thoughtful urban design, well-considered material choices, and an unwavering commitment to sustainability and community engagement.
For those interested in exploring the nuances of this project further, including the intricate architectural plans, sections, and innovative design ideas, a dedicated presentation is available that delves deeper into each aspect of the project. Engaging with these materials will provide valuable insight into the architectural processes and considerations that have shaped this significant contribution to the urban landscape.


























