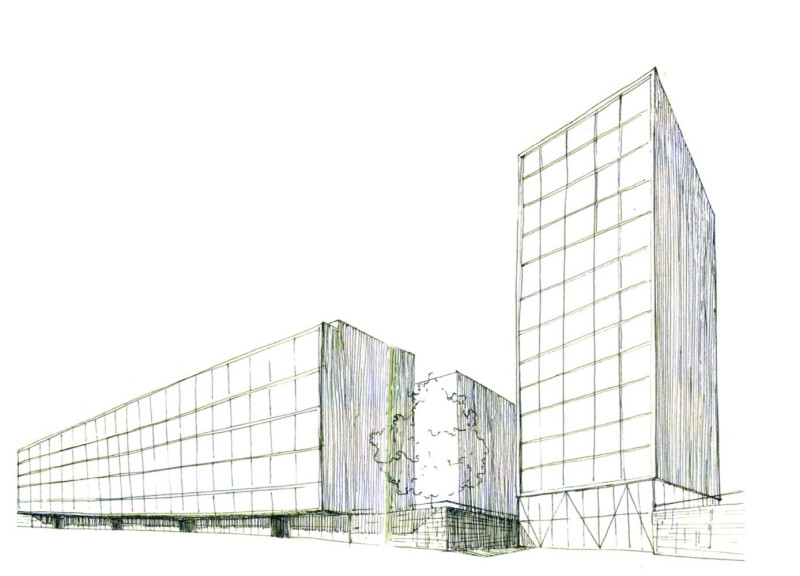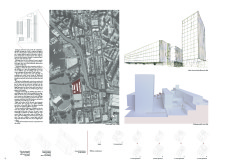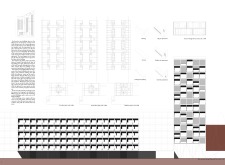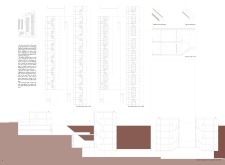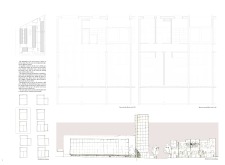5 key facts about this project
At the core of this project is its multifunctional nature. It encompasses residential units varying from compact studios to larger family-oriented apartments, ensuring that it caters to a broad demographic. Alongside these living spaces, commercial areas are designed to support local businesses and services, fostering a sense of community and convenience. This intentional blend of functions not only meets the needs of residents but also encourages social interaction, making the architecture serve as a catalyst for community cohesiveness.
The design approach emphasizes a harmonious relationship with the surrounding environment. The project includes two primary structures, articulating distinct heights that respond to the urban context. The taller building, with its 12 stories, serves as a focal point, while the adjacent lower structure complements the scale of its surroundings. The careful distribution of mass and volume ensures a positive integration with the existing urban fabric, avoiding any stark contrasts that could disrupt the neighborhood's character.
Material selection plays a crucial role in this architectural project, enhancing both aesthetic appeal and functional performance. The use of reinforced concrete provides structural stability and longevity, while glass facades promote transparency and connectivity with the outdoor environment. Metal cladding adds a contemporary touch, contrasting beautifully with warm wood finishes and traditional brick elements that ground the design in its cultural context. This thoughtful combination of materials not only enriches the visual texture of the buildings but also reflects a commitment to durability and sustainability.
Circulation within the project has been meticulously planned to facilitate ease of movement for all users. Long corridors and strategically placed elevators and staircases ensure accessibility and convenience throughout the development. This approach provides a clear orientation for residents and visitors alike, enhancing the overall user experience. The common areas, including shared kitchens and gardens, further encourage interaction among residents, promoting a sense of community that is often lacking in urban environments.
One of the unique design approaches adopted in this project is the emphasis on adaptability. Residential units are conceived with modularity in mind, allowing for spatial flexibility that can accommodate changing lifestyles over time. This innovative strategy underscores a forward-thinking perspective that recognizes the evolving nature of urban living, making the architecture responsive to the needs of its inhabitants.
Additionally, the incorporation of green roofs and potential solar panel installations promotes sustainability and environmental responsibility. This not only contributes to the project's energy efficiency goals but also enhances the aesthetic value of the buildings, as greenery plays a significant role in integrating the structures into their natural surroundings.
The outcome of this mixed-use development is a balanced architectural intervention that meets contemporary urban demands while enhancing the livability of the area. By combining functional diversity with environmentally sensitive design, the project significantly contributes to the vibrant character of the neighborhood and underscores the benefits of thoughtful architectural practices.
For more information on the architectural plans, sections, and design ideas that define this project, readers are encouraged to explore the detailed project presentation. This examination will provide deeper insights into how the architectural intentions translate into practical living environments and community spaces.


