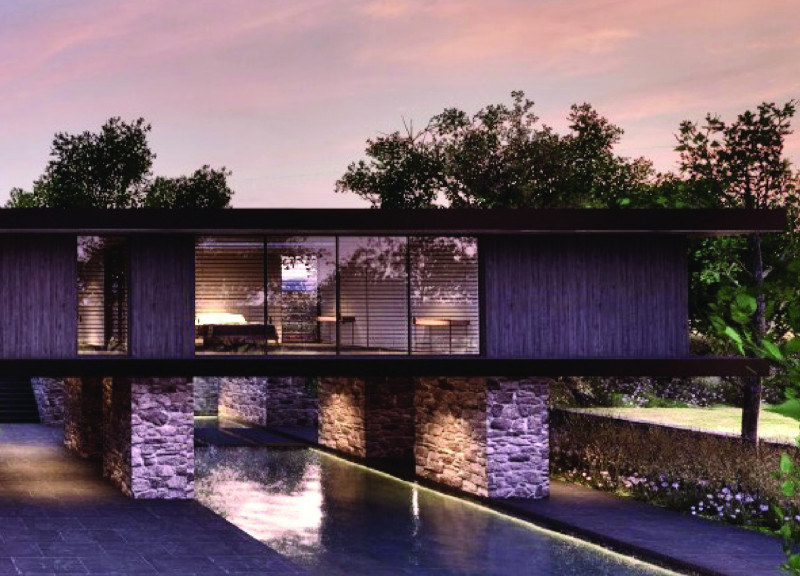5 key facts about this project
At its core, the building embodies a design philosophy focused on openness and connectivity. The layout encourages movement through expansive communal spaces, while strategically placed windows and outdoor connections invite natural light and encourage a seamless flow between the interior and exterior environments. This attention to connectivity reinforces the building’s primary function as a communal gathering space, fostering relationships among its users and contributing to social cohesion.
One of the most notable aspects of the design is its materiality. The project utilizes a combination of reinforced concrete for its structural integrity, timber cladding to introduce warmth, and large expanses of glass to maximize light penetration. This selection of materials not only serves functional purposes but also tells a story of sustainability and environmental responsibility. The use of locally sourced timber reflects a commitment to preserving the surrounding ecosystem, while double-glazed glass ensures energy efficiency without compromising on views.
The architectural approach taken here also incorporates biophilic design elements, which seek to enhance the relationship between people and nature. This is accomplished through the integration of green roofs and landscaped areas that encourage biodiversity and support local flora. Such features not only improve the building’s aesthetic appeal but also play a critical role in managing stormwater and reducing heat island effects, showcasing an innovative approach to urban ecological challenges.
In examining the project's unique design strategies, it is clear that the architects placed significant emphasis on passive design techniques. The orientation of the building is carefully planned to take advantage of natural light and prevailing winds, reducing reliance on artificial heating and cooling systems. This not only leads to energy savings but also creates a comfortable indoor climate throughout the year. The inclusion of overhangs further aids in controlling solar gain, demonstrating an understanding of the local climate and its impact on building performance.
As part of the project’s identity, the design incorporates distinct architectural features such as dynamic rooflines and articulated facades, enhancing its visual appeal and engaging the viewer’s curiosity. These elements serve to break up the massing of the structure, contributing to a more human-scale experience while preserving the integrity of the overall form.
The project stands out for its commitment to inclusivity, offering spaces that cater to diverse community needs. Flexible interior arrangements allow for various functions, from formal gatherings to casual social spaces. This versatility ensures that the building remains relevant and adaptable to the changing needs of its occupants over time.
Behind the scenes, advanced technological integrations enhance the operational efficiency of the project while contributing to a heightened user experience. Smart systems for lighting and climate control are incorporated, allowing occupants to interact with their environment in a more intuitive manner. This integration of technology complements the building’s sustainable principles, creating a responsive space that evolves with its inhabitants.
The geographical context enriches the project, tying it to local cultural narratives and practices. By considering the historical and cultural nuances of the site, the architects have created a building that resonates on multiple levels with its community. The design reflects a sensitivity to the local environment, ensuring that it both respects and enhances its surroundings.
To delve deeper into the intricacies of this architectural project, including the architectural plans, sections, and designs, readers are encouraged to explore the full presentation of this work. Engaging with these elements offers an enriched perspective on the architectural ideas that shaped this project and their implications for future community-oriented designs.


 Patrick Joseph Pastella
Patrick Joseph Pastella 




















