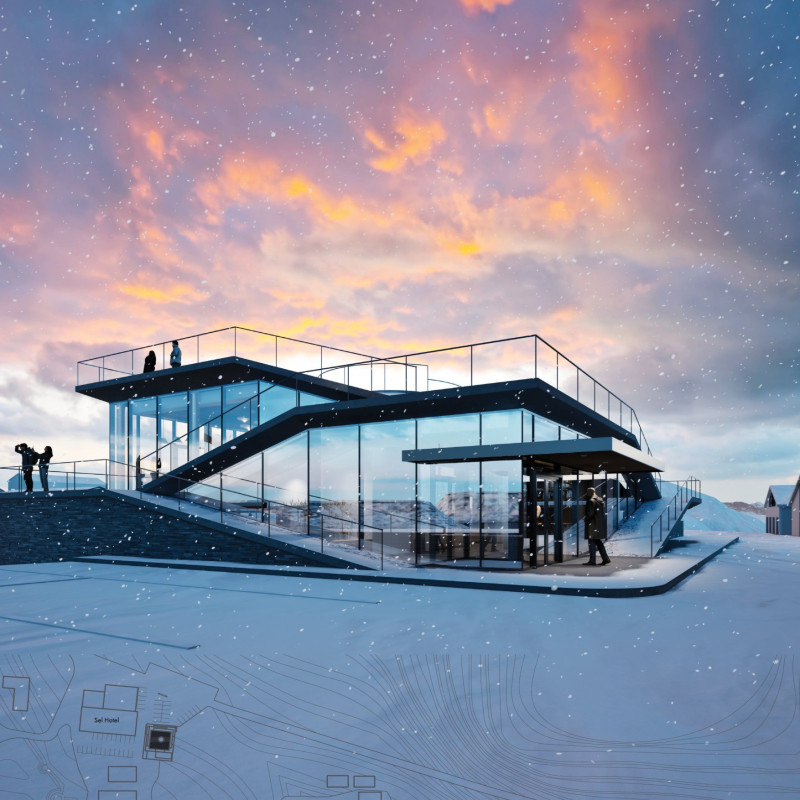5 key facts about this project
At first glance, the project is characterized by its thoughtful configuration and strategic orientation, which maximizes natural light and enhances the usability of the spaces. The designers have opted for a facade composed of locally sourced materials, reflecting a commitment to sustainability and ecological sensitivity. This material choice not only supports local economies but also contributes to the project's contextual relevance, allowing it to resonate harmoniously with its surroundings. The predominant materials used in the construction include reinforced concrete, glass, metal cladding, and timber, each selected for their durability, aesthetic appeal, and energy efficiency.
The architectural design features a series of terraces and balconies that extend outward, inviting occupants to engage with the external environment. This design approach promotes an understanding of space that transcends the traditional boundaries of indoor and outdoor living. The careful arrangement of these outdoor spaces, coupled with strategically placed landscaping, serves to soften the visual impact of the building while fostering an inviting atmosphere for both residents and visitors alike.
Internally, the project has been meticulously designed to facilitate fluid movement between different areas, enhancing user experience through intuitive navigation. Open-plan spaces contribute to a sense of unity among the different functions, allowing for flexibility in usage. The architectural plans showcase an emphasis on accessibility, ensuring that all users, regardless of mobility challenges, can interact with every aspect of the building with ease.
Unique design elements are prevalent throughout the project. The architects have utilized passive solar design principles, which optimize energy consumption by leveraging natural sunlight for heating and lighting, thus reducing reliance on artificial systems. Additionally, the incorporation of green roofs and walls introduces an ecological dimension that improves air quality and promotes biodiversity in an urban setting. Rainwater harvesting systems have also been integrated, reinforcing the project's sustainable ethos by minimizing water usage and promoting responsible environmental stewardship.
The architectural sections reveal a thoughtful layering of spaces that create interactive zones without compromising privacy. This design sensibility encourages community interactions while still providing personal sanctuaries within the residential units. The attention to detail in the selection of materials and finishes is evident in the quality of craftsmanship, enhancing both durability and aesthetic coherence throughout the project.
The architectural ideas driving this project reflect a modernist ethos that embraces simplicity, functionality, and sustainability. The design not only meets the immediate needs of its inhabitants but also anticipates future adaptations in response to an ever-evolving urban landscape. This foresight exemplifies how architecture can serve as a catalyst for positive change, promoting healthy living and fostering a sense of belonging among its users.
As you explore the intricacies of this architectural project presentation, consider delving into the architectural plans and sections that outline the innovative methodologies employed. Understanding these architectural designs and the thought processes behind them will offer deeper insights into their impact on contemporary living. Discover more about how such projects are shaping our urban environments and enhancing community engagement in today's architectural discourse.


 Daniel Rojas
Daniel Rojas 























