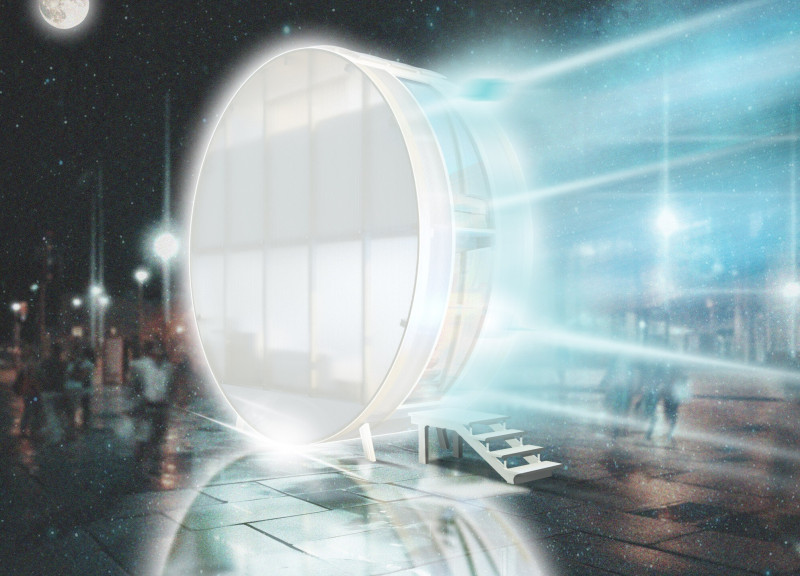5 key facts about this project
The primary function of the project is to serve as a communal space that fosters interaction and collaboration among its users. This is achieved through an open layout that encourages movement and flexibility, allowing various activities to take place simultaneously. The design emphasizes inclusivity and accessibility, ensuring that spaces can be utilized by a diverse range of individuals. This approach is seen in the configuration of multipurpose areas, meeting rooms, and quiet zones that invite users to gather, collaborate, or reflect.
One of the distinct characteristics of this project is its material palette. The architects have carefully selected materials that not only fulfill structural and functional requirements but also enhance the overall sensory experience of the environment. The use of locally sourced materials such as reclaimed wood, recycled concrete, and natural stone reflects a commitment to sustainability while ensuring that the building resonates with the cultural identity of its locale. This choice of materiality imbues the structure with a sense of warmth and permanence, creating a welcoming atmosphere.
The design incorporates large windows and strategically placed openings that blur the lines between interior and exterior spaces. This design decision maximizes natural light, reduces the reliance on artificial lighting, and fosters a connection with the outdoors. By embracing the surrounding landscape, the project not only enhances the aesthetic quality of the building but also promotes ecological awareness and appreciation among its users.
Unique to this design is the incorporation of green roofs and vertical gardens, which serve as both functional and aesthetic elements. These features not only improve the building’s energy performance by providing natural insulation but also contribute to biodiversity and offer users a chance to engage with nature in an urban setting. The integration of vegetation into the architectural concept underscores a forward-thinking approach to urban design, acknowledging the necessity of incorporating green spaces into densely built environments.
Furthermore, the project showcases innovative structural solutions that challenge conventional building forms. The architectural design includes cantilevered overhangs and dynamic facades that create visual interest and respond to the sun's path, further enhancing energy efficiency. These elements not only serve practical functions but also contribute to an evolving narrative that captures the changing conditions of light and shadow throughout the day.
The architectural plans accompanying this project provide a comprehensive overview of the layout and spatial organization, while architectural sections reveal the building’s interplay with topography and internal circulation. Architectural designs illustrate the aesthetic considerations and thematic coherence that guide the overall vision. Through these documents, one can gain a deeper understanding of the architects' intention to create a space that is both user-centered and environmentally responsive.
This project stands out as a prime example of contemporary architecture that prioritizes context, sustainability, and user engagement. It encourages readers and stakeholders to explore the architectural plans, sections, and ideas further, as they reveal the intricate thought processes that informed the design. By delving into these elements, one can appreciate the multifaceted nature of the project, making it evident that careful consideration of every detail contributes to a cohesive architectural narrative.


 Khaled Abou Taam,
Khaled Abou Taam,  Rasha Reslan,
Rasha Reslan,  Imad Ammatoury
Imad Ammatoury 























