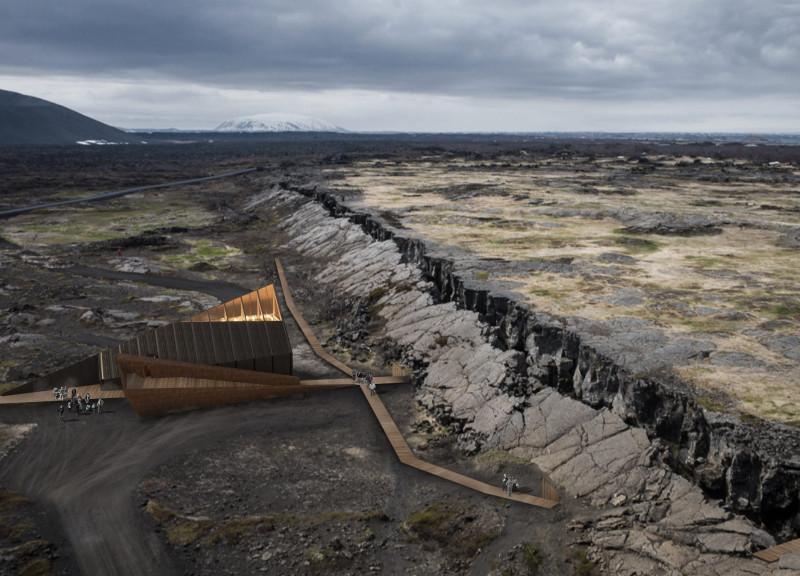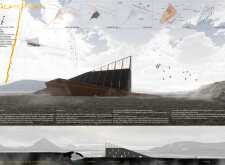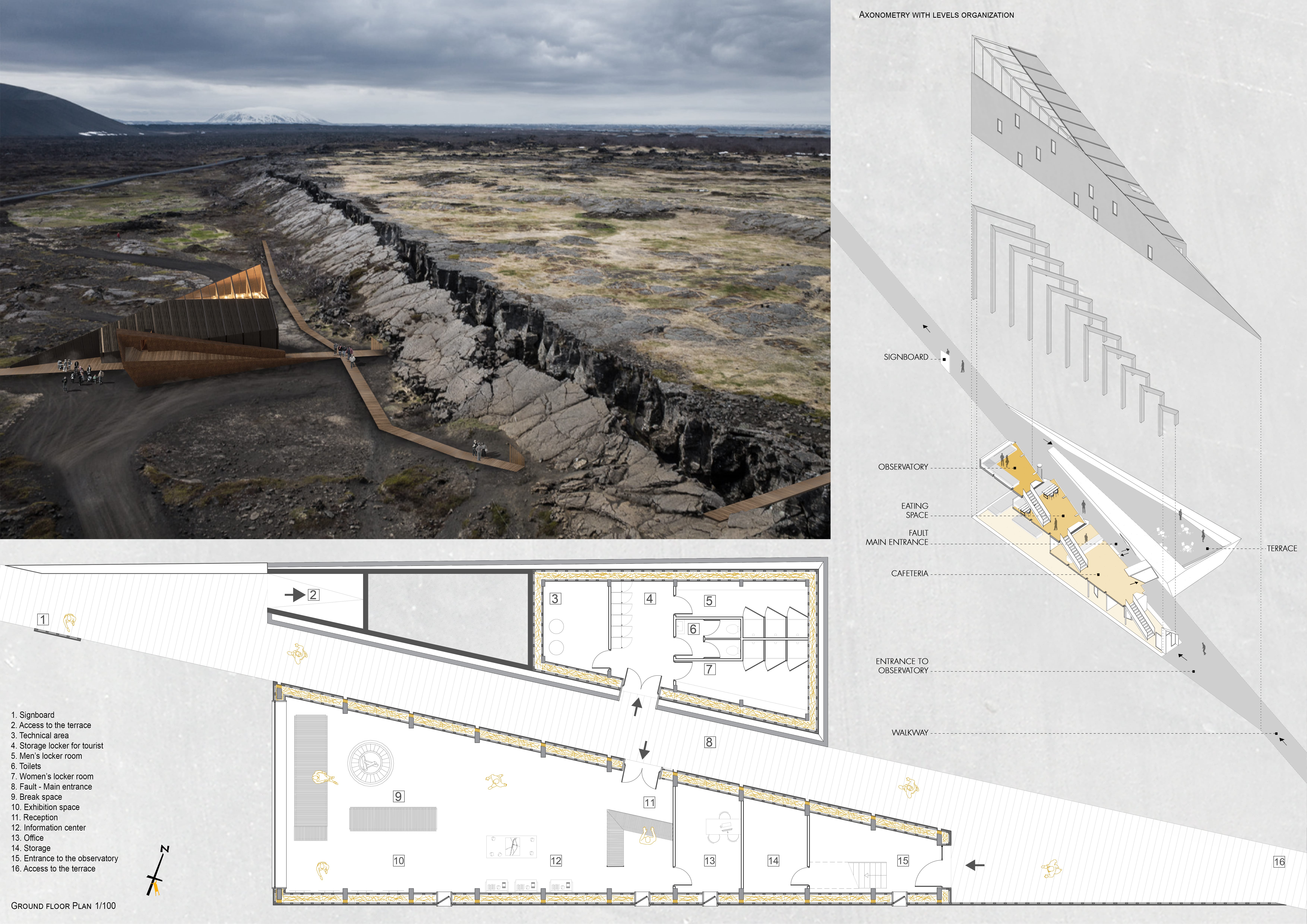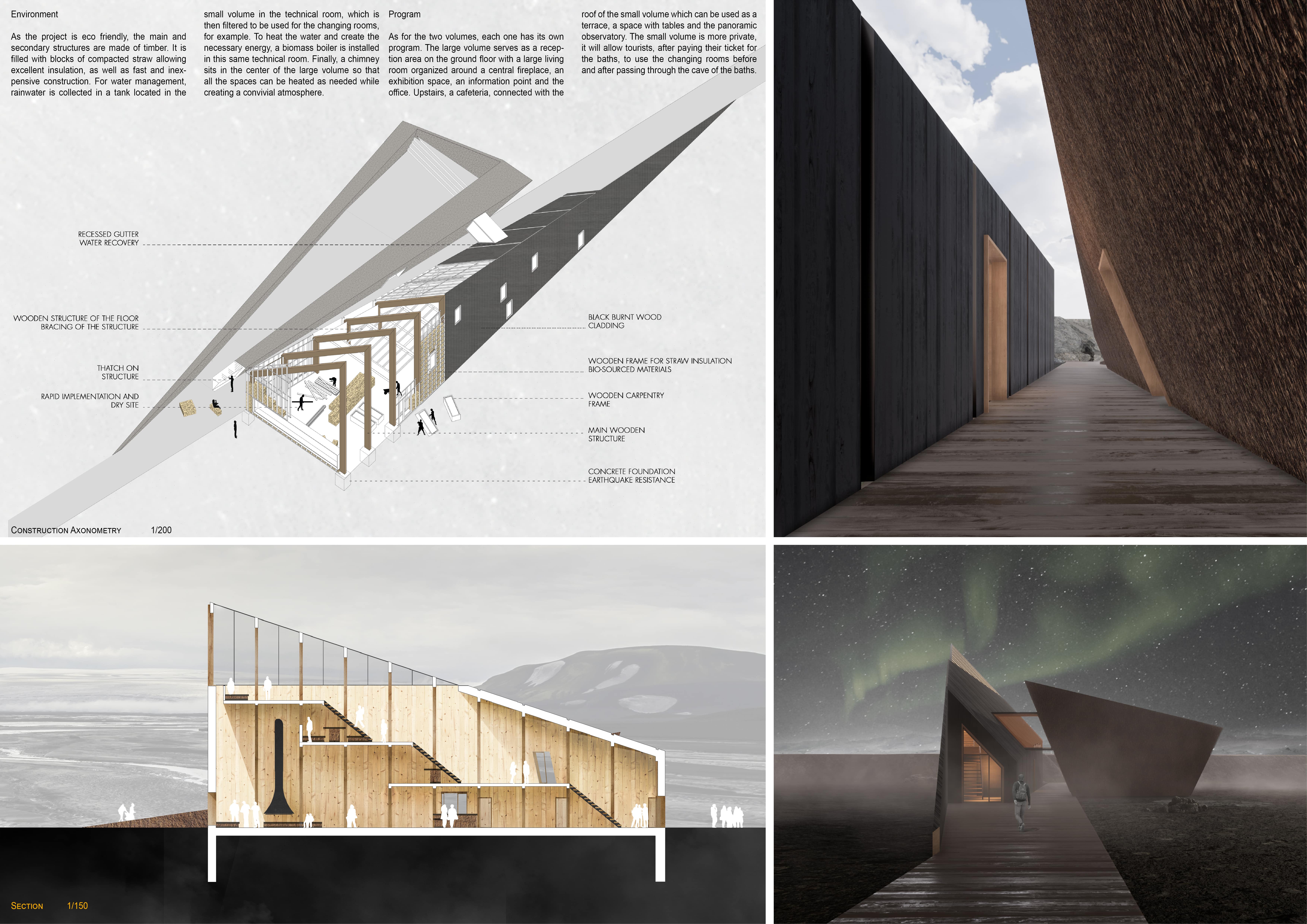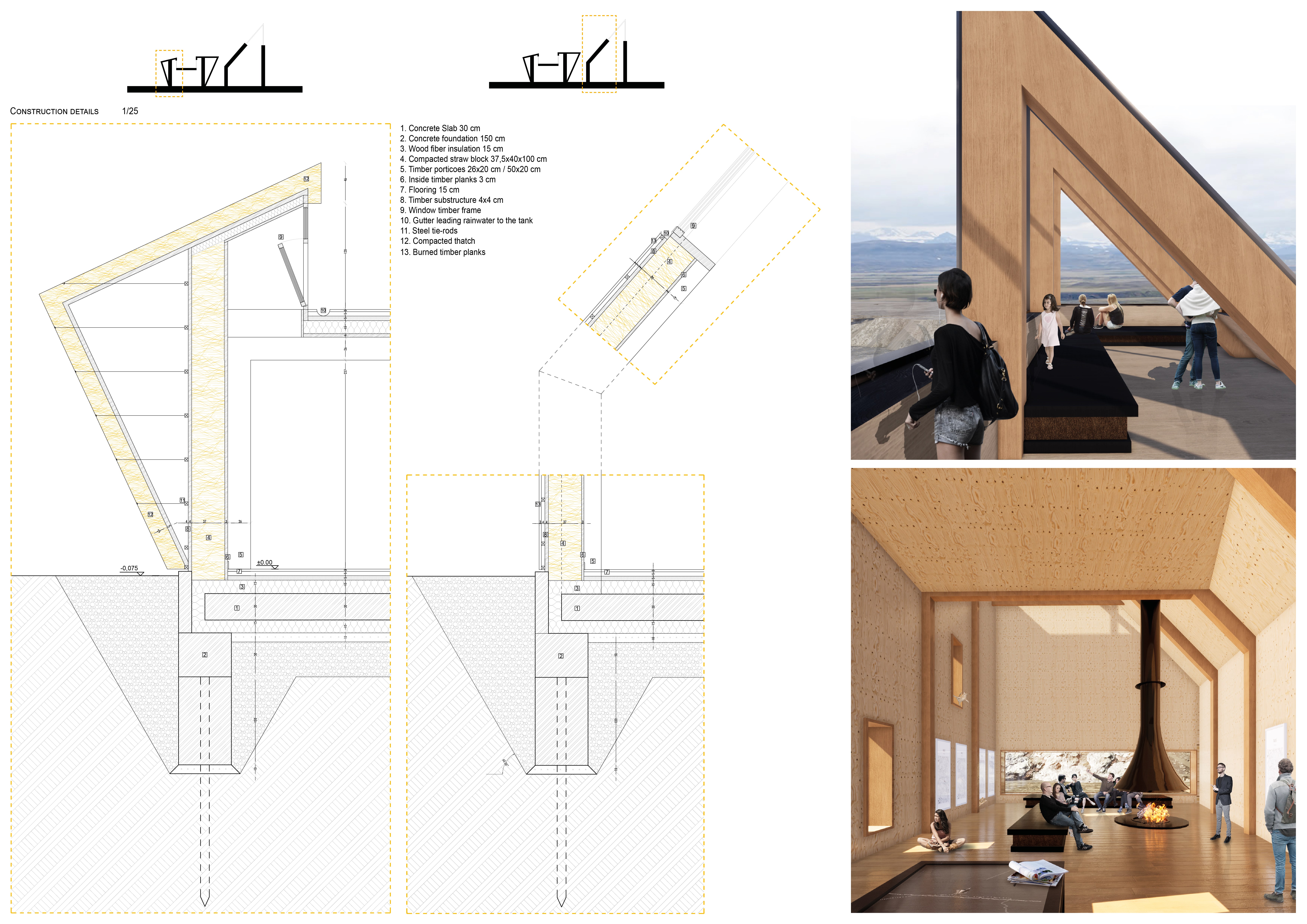5 key facts about this project
This architectural project serves multiple functions, particularly focusing on community engagement and social interaction. It provides spaces that encourage collaboration and creativity, acknowledging the importance of flexible environments in contemporary living. The architectural layouts are thoughtfully developed, establishing a balance between private and communal areas. Each zone within the design plays a pivotal role in nurturing relationships and supporting various activities, reinforcing the project’s primary goal of enhancing social connectivity.
A notable aspect of the project lies in its materiality. The use of natural materials such as wood, stone, and glass is predominant, reflecting a conscientious approach to sustainability while simultaneously enhancing aesthetic appeal. The selection of these materials not only aligns with environmental considerations but also contributes to the project's overall warmth and inviting ambiance. The textural interplay between the roughness of stone and the smooth sheen of glass creates a dynamic visual experience that is both practical and visually engaging. Additionally, the use of local materials helps to root the design in its geographical context, paying homage to the surrounding landscape and communities.
The design approach adopted in this project showcases a unique blending of modern techniques with traditional craftsmanship. By emphasizing clean lines and minimalistic elements, the architecture embodies a contemporary sensibility while still respecting cultural nuances. The interiors are characterized by open spaces flooded with natural light, achieved through strategically placed windows and skylights. This thoughtful integration of natural lighting not only enhances energy efficiency but also fosters a connection to the outdoors, promoting well-being among users.
Another defining feature of the project is its emphasis on biophilic design principles. The incorporation of green roofs, vertical gardens, and strategically placed landscaping elements promotes biodiversity and offers respite from urban density. These features serve not only aesthetic purposes but also functional benefits, as they enhance air quality and temperature regulation, further aligning with the project's commitment to sustainability.
Furthermore, the architectural design incorporates flexible spaces that can adapt to the evolving needs of the community. These multifunctional areas are designed to host various activities, from workshops to social gatherings, demonstrating an understanding of the shifting dynamics of modern lifestyles. The careful arrangement of spaces facilitates smooth transitions and encourages interaction, reinforcing the project's intent to foster a sense of community.
As this architectural project unfolds, it becomes evident that each detail has been meticulously considered, from the overall concept to the smallest elements. The interplay between form, function, and sustainability is a testament to the thoughtful design process and the values underpinning this endeavor. This project stands not only as a physical structure but as a catalyst for community interaction, sustainability, and a reflection of its cultural context.
To fully appreciate the depth of this architectural endeavor, readers are encouraged to explore the project presentation. Engaging with architectural plans, sections, and designs will provide further insights into the innovative ideas and design elements that define this project. By doing so, stakeholders can gain a comprehensive understanding of how this architecture supports its intended function and embodies the essence of contemporary living.


