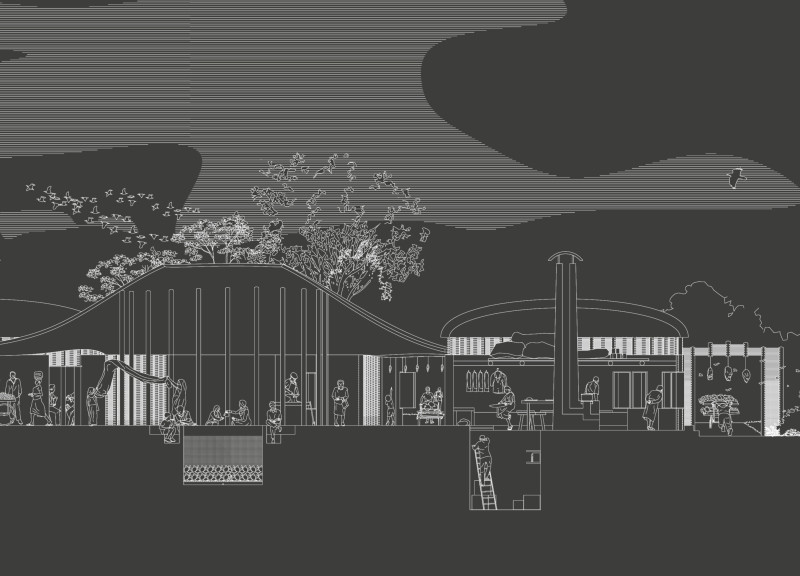5 key facts about this project
From its conception, the project was guided by a vision that prioritizes user experience while respecting the ecological integrity of its site. The design embraces the principles of sustainability, utilizing materials and construction methods that minimize environmental impact. Key features of the project include expansive glass facades that facilitate abundant natural light, thereby reducing reliance on artificial lighting. This design choice not only enhances the building's aesthetic appeal but also aligns with contemporary environmental goals.
The architecture incorporates reinforced concrete for structural support, offering durability while allowing for clean lines and modernistic expressions. Complementing this solidity, the use of wood finishes adds a sense of warmth and comfort, creating an inviting atmosphere within the spaces. Natural materials have been selected not only for their beauty but also for their performance characteristics, reinforcing the project's sustainable ethos. Steel frameworks have been employed to seamlessly support the complex geometries of the design, granting both flexibility and strength.
One of the defining aspects of this architectural project is its direct interaction with the surrounding landscape. The design reflects a careful consideration of topography, ensuring that it blends naturally into its environment while enhancing the existing ecological features. Green roofs and vertical gardens are featured prominently, further integrating the building into its landscape and contributing to urban biodiversity. These elements promote not only aesthetic appeal but also environmental benefits, such as improved air quality and thermal regulation.
The layout of the building has been carefully crafted to enhance connectivity and community engagement. Public spaces, including terraces and plazas, are integrated into the design, encouraging gatherings and fostering a sense of belonging. This thoughtful arrangement acknowledges the importance of social interaction and community cohesion, demonstrating how architecture can shape human experiences and relationships.
In terms of unique design approaches, the project employs innovative technologies and sustainable practices that reflect current trends in contemporary architecture. The use of energy-efficient systems and sustainable insulation materials signifies a forward-thinking approach to building design, reducing overall energy consumption and ensuring comfort for occupants. Furthermore, the architectural design pays homage to local culture and history, incorporating elements that resonate with the community and celebrate its identity.
This architectural project not only fulfills its intended functions but also stands as a testament to modern design principles that prioritize sustainability and community well-being. The interplay of materials and the emphasis on natural light create a space that is both functional and uplifting. By integrating natural landscapes into its design, the architecture forms a dialogue with its surroundings, encouraging occupants to engage with their environment meaningfully.
For those interested in exploring this architectural project further, consider reviewing the architectural plans, sections, and designs which present a comprehensive view of the design intentions and spatial arrangements. Each element of the project contributes to a greater understanding of how thoughtful architecture can influence community interactions and foster a sense of place within the built environment.


 Ashirai Zeyn Musikavanhu
Ashirai Zeyn Musikavanhu 




















