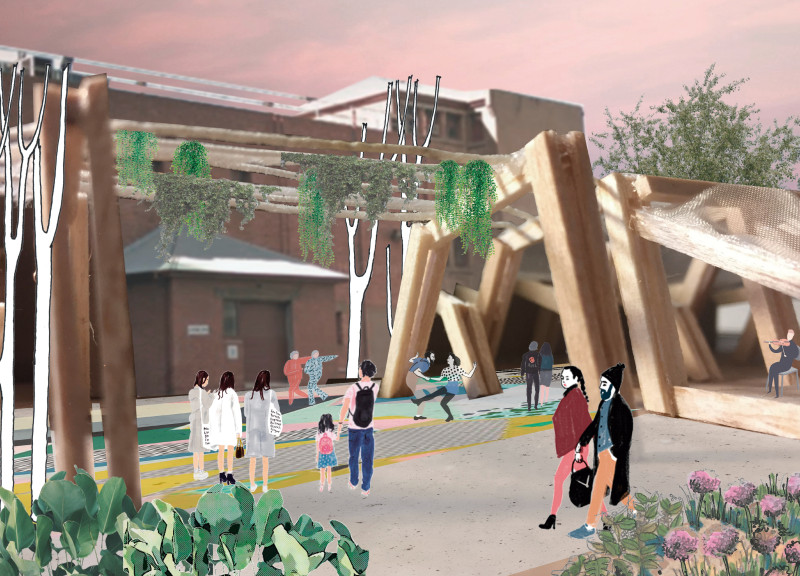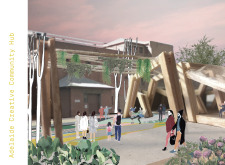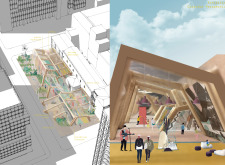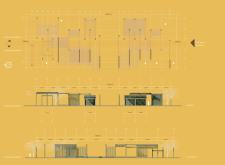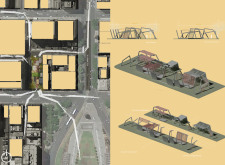5 key facts about this project
Functionally, the Adelaide Creative Community Hub serves multiple purposes, including workshops, exhibition spaces, and performance areas. Designed for flexibility, the architectural layout facilitates a range of activities that cater to diverse community needs. The ground floor is designed to encourage social interaction, featuring public workshops that are accessible to all community members. These spaces are equipped with resources and tools to support various creative endeavors, from artistic workshops to educational programs. In addition to public workshops, there are private workshop zones that enable individuals to focus on their projects, providing the necessary space for concentrated work and innovation. The inclusion of a dedicated music area enhances the project's cultural offerings, providing a venue for performances, rehearsals, and community gatherings.
The second level of the hub boasts an exhibition corridor that connects different functional spaces while allowing natural light to filter through. This design approach not only creates a visually appealing environment but also promotes a sense of connectivity among users. The emphasis on spatial organization and flow reflects an understanding of how people interact within communal settings, ensuring that each area serves its purpose effectively while encouraging collaboration.
A notable aspect of the Adelaide Creative Community Hub is its materiality. The project employs a careful selection of materials that align with sustainability and aesthetic goals. Wood features prominently within the structural framework, contributing warmth and a sense of natural beauty to the interior spaces. In contrast, steel is utilized to ensure structural integrity, offering a modern touch that complements the overall design. Extensive use of glass for walls and facades enhances the connection between indoors and outdoors, allowing natural light to permeate the space while creating a transparent, inclusive atmosphere.
Another unique element of the design is the integration of green roofs, which not only enhance biodiversity but also contribute to energy efficiency by improving thermal insulation. This environmentally conscious approach underscores the project's commitment to sustainability and its role within the urban ecosystem. The incorporation of landscaping elements elevates the user experience and promotes a sense of well-being and relaxation.
In terms of architectural ideas, the Adelaide Creative Community Hub exemplifies a community-centric design philosophy. The layout and spatial organization prioritize social interaction, making the hub a pivotal place for engagement and collaboration. Unlike conventional civic buildings, this project emphasizes open accessibility and multifunctional spaces that allow users to transition seamlessly from one activity to another. The project successfully merges artistic aesthetics with practical considerations, resulting in a facility that not only serves its intended functions but also encourages a sense of ownership and pride among community members.
Overall, the Adelaide Creative Community Hub represents a thoughtful approach to architecture and urban design. By focusing on community needs and sustainable practices, the project stands as a valuable resource for creativity and collaboration in Adelaide. For those interested in exploring the intricacies of the design, including architectural plans, sections, and other relevant architectural elements, further details can enhance the understanding of this project and its impact on the community.


