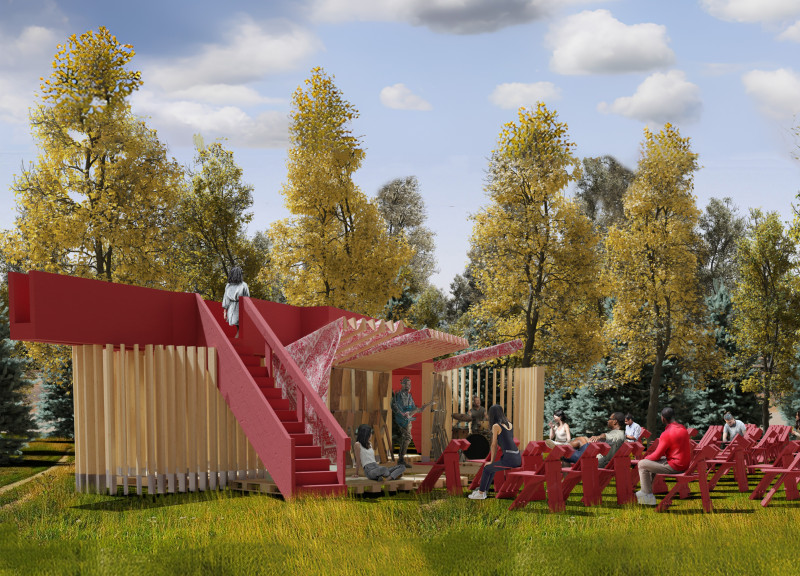5 key facts about this project
At its core, the project represents a synthesis of modern design principles and local context. It serves as a multifunctional space designed to accommodate various activities while remaining versatile enough to adapt to the needs of the community it serves. This adaptability is a core tenant of the project, allowing it to function effectively in diverse roles, from public gatherings to individual use. This approach aligns with contemporary architectural philosophies that prioritize user experience and environmental harmony.
The architectural design features a well-considered layout that promotes ease of movement and accessibility. Key areas within the project are meticulously crafted to enhance interaction, with communal spaces such as open plazas and meeting areas seamlessly integrated into the overall design. These spaces encourage social engagement and foster a sense of belonging among users. Furthermore, the design emphasizes the importance of natural light and ventilation, employing large windows and strategically placed openings that create a warm and inviting atmosphere.
A notable aspect of the project is its use of materials, which play a crucial role in both the aesthetic and functional elements of the building. The project incorporates reinforced concrete for structural integrity, ensuring that the framework can withstand the test of time while offering flexibility in design. The inclusion of glass facades is a deliberate choice, allowing for transparency and a connection to the exterior environment. This choice not only adds a modern touch but also reinforces the project's relationship with its surroundings.
Wood cladding is used purposefully throughout the design, bringing warmth and texture to the space. By selecting locally sourced materials, the project highlights its commitment to sustainable practices. Metal accents, likely composed of aluminum or steel, add a contemporary flair while ensuring durability in high-traffic areas. The integration of green roof systems illustrates an innovative approach to landscape design, enhancing biodiversity and contributing to the building's thermal performance.
Throughout the architectural design, unique features emerge that reflect a deep understanding of the site's geographical context. The project adeptly addresses local climatic conditions, employing passive strategies that reduce dependence on mechanical heating and cooling. This not only minimizes environmental impact but also serves to lower operational costs, appealing to a broader audience interested in eco-friendly solutions.
Moreover, the design emphasizes a strong connection to the landscape. Exterior features are not merely adjuncts to the building; they complement and enhance the overall aesthetic. Landscaping elements are thoughtfully integrated into the project, creating a cohesive relationship between the built environment and the natural world. This connection encourages users to engage with their surroundings in a more meaningful way.
The project stands out due to its holistic approach to design, merging the needs of the community with the principles of sustainable architecture. It reflects a growing recognition of the role that architecture plays in shaping social interactions and enhancing quality of life. By prioritizing community-oriented spaces and promoting environmental responsibility, the project challenges the traditional boundaries of architectural design, presenting a model that others may choose to emulate.
For those interested in exploring this architectural project further, a review of the architectural plans, sections, and designs will provide deeper insights into the innovative concepts and methodologies employed. Understanding the details of this project can inspire new ideas and appreciation for its thoughtful execution, showcasing the important role of architecture in our lives.


 Apostolos Mardyris
Apostolos Mardyris 























