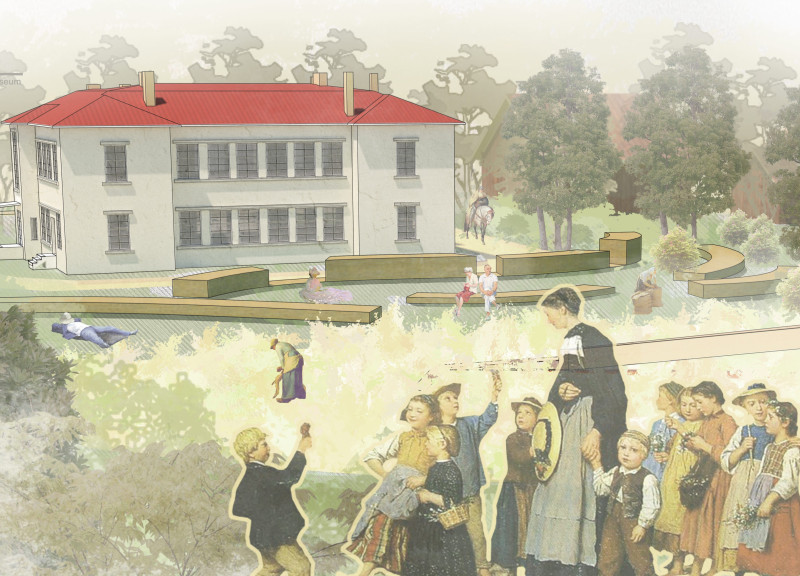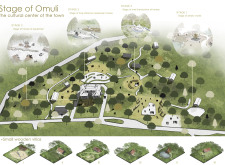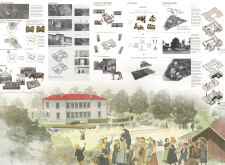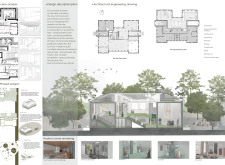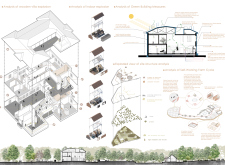5 key facts about this project
The architectural design incorporates various distinct zones, each serving a specific function. The layout includes exhibition spaces, artist workshops, and interactive areas for public engagement. The design fosters a sense of connection between visitors and the site’s cultural narrative, utilizing materials that evoke the local environment.
Community-Centric Design Approach
One notable aspect of the Stage of Omuli project is its focus on community involvement. Spaces are designed for creativity and collaboration, including artist studios and performance areas. This approach not only supports local talent but also encourages community activities, fostering a vibrant cultural exchange. The design thoughtfully integrates both public and private areas, enabling a diversity of experiences, from intimate gatherings to large exhibitions.
Sustainable Material Usage
Another unique feature of the project is its commitment to sustainability through material selection and construction methods. The design employs a combination of timber, stone, glass, and steel, all selected for their aesthetic values, durability, and environmental impact. The incorporation of green roofs and energy-efficient systems underlines the project's emphasis on ecological responsibility. This deliberate choice of materials not only enhances the structural integrity but also aligns with contemporary architectural standards for sustainability.
For those interested in further exploring the nuances of the Stage of Omuli project, detailed architectural plans, sections, and design ideas are available for examination. This project exemplifies a thoughtful architectural response to cultural identity and community needs, making it a relevant case study in contemporary architecture. Take the opportunity to see the architectural designs and gain deeper insights into its conceptual framework and execution.


