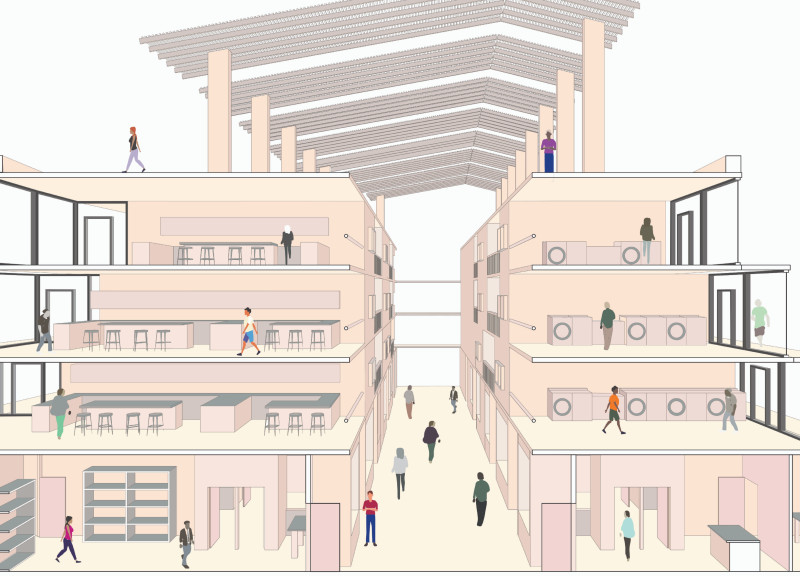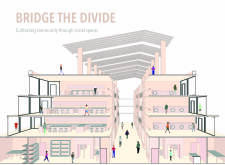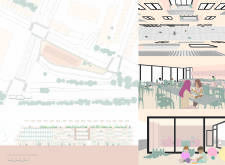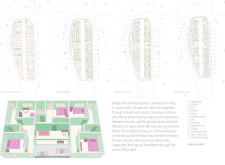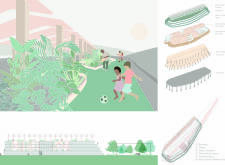5 key facts about this project
At its core, the project serves a dual purpose of providing comfortable living spaces while also incorporating areas for communal activities. Residential units are organized in a manner that respects individual privacy while encouraging social interaction through shared amenities. Communal spaces such as kitchens, lounges, and gardens are strategically placed to encourage residents to come together, reflecting a well-considered approach to the social aspects of living in an urban context.
The design features a mixture of one- to four-person residential units, all oriented to enhance accessibility to the communal areas. This layout promotes various forms of social interaction, be it casual meetings, organized events, or simply neighbors enjoying shared spaces. The incorporation of commercial areas on lower levels further enriches the environment, providing essential services that reinforce community ties, such as small shops or cafés that draw residents together.
One of the most compelling elements of "Bridge the Divide" is its emphasis on transparency and openness. Large glass windows and doors in communal spaces flood areas with natural light, inviting the outside in and creating a visual connection with the environment. This thoughtful design approach not only enhances the aesthetic quality of the project but also plays a crucial role in well-being, as natural light is linked to improved mental health.
Materiality also plays a significant role in the architectural design, with a selection that prioritizes sustainability and aesthetics. The use of wooden roof structures promotes energy efficiency, while green roofs contribute to biodiversity, offer recreational spaces, and aid in temperature regulation. Additionally, stucco walls provide durability and a modern appearance, aligning with the project’s overall design ethos. Structural beams and floor plates ensure stability while allowing for open, flexible spaces where interactions occur. Integrating these materials into a cohesive design demonstrates a respect for both functionality and the environment.
The trajectory of the design work highlights unique approaches to enhancing community dynamics. By placing shared spaces centrally, the project encourages spontaneous interactions and creates opportunities for relationships to flourish. The central boulevard serves not only as a circulatory path but also as a gathering space where residents can engage with one another, reflecting a deep understanding of the human experience in urban settings.
The integration of natural ventilation systems further emphasizes a commitment to sustainability within the architectural framework, as it promotes a healthier living environment while reducing reliance on mechanical cooling systems. The blending of natural materials with innovative architectural techniques showcases a modern yet inviting aesthetic that appeals to a contemporary audience.
For readers interested in exploring the intricate details and innovative aspects of this architectural design, reviewing the architectural plans, sections, and various design proposals will provide a deeper understanding of how "Bridge the Divide" successfully addresses the multifaceted needs of community living. The thoughtful consideration of both individual and collective needs is further depicted in the architectural ideas that underpin this project. Exploring these elements may offer valuable insights into the future of communal living spaces and their role in fostering connections in an increasingly urbanized world.


