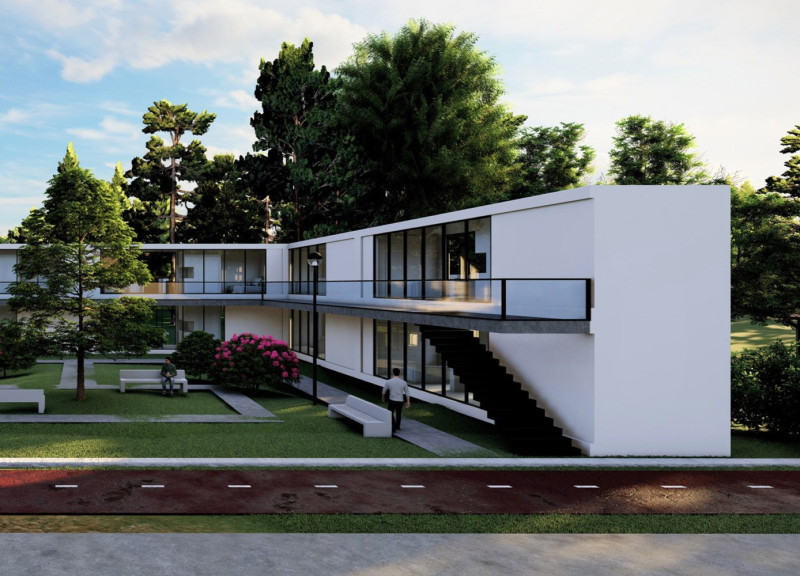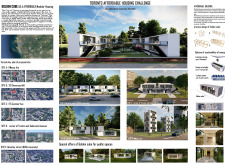5 key facts about this project
The primary function of the Golden Cube is to provide affordable and adaptable living spaces that cater to a diverse population, including singles, couples, and families. The architecture of the Golden Cube is informed by the principles of modularity, allowing for quick assembly and customization based on specific site conditions. This flexibility is essential for accommodating the varying requirements of urban dwellers and optimizing the use of limited urban land.
The design of the Golden Cube is characterized by a clean, minimalist aesthetic that prioritizes practicality. The integration of communal spaces within the project is a notable aspect; these areas are designed to encourage interaction among residents and foster connections within the community. Features such as shared gardens, recreation areas, and gathering spots promote social cohesion while providing residents with vital outdoor space. The layout is purposefully crafted to create a harmonious relationship between individual living units and shared community spaces, ensuring that social interaction is an integral part of daily life.
Unique design approaches within the Golden Cube project are evident in its careful selection of materials, which not only contribute to the visual appeal of the architecture but also enhance its sustainability. The use of concrete for structural elements provides durability, while extensive glazing facilitates natural light penetration, creating bright and welcoming interiors. Steel frames serve to enhance the building's structural integrity without adding excessive weight, and the inclusion of wood accents offers warmth and a human touch to the living spaces.
Sustainability is a fundamental theme in the architectural design of the Golden Cube. The incorporation of green roof systems and rainwater harvesting demonstrates a commitment to minimizing the environmental impact of the project. Green roofs not only provide insulation and contribute to urban biodiversity but also create recreational spaces for residents. Meanwhile, rainwater harvesting systems promote water conservation, which is particularly crucial in crowded urban environments. Solar panels are strategically integrated into the design to harness renewable energy, reducing utility costs while supporting the objective of creating self-sufficient living environments.
Throughout the Golden Cube, attention to detail is paramount. The architecture embraces a human-scale aesthetic by breaking down the massing into smaller, more relatable volumes. This design choice ensures that the project feels approachable and integrates seamlessly with the existing urban context. The landscape surrounding the buildings is carefully considered, offering a transition between the built environment and green spaces, which further enhances the quality of life for residents.
In summary, the Golden Cube project exemplifies a well-rounded approach to contemporary housing solutions within the urban fabric of Toronto. The thoughtful integration of modular design, sustainable practices, and community-oriented architecture marks it as a significant contribution to the city’s landscape. To fully appreciate the architectural plans, sections, and intricate designs of the Golden Cube, readers are encouraged to explore the project presentation for comprehensive insights and a deeper understanding of the innovative architectural ideas that underpin this notable endeavor.























