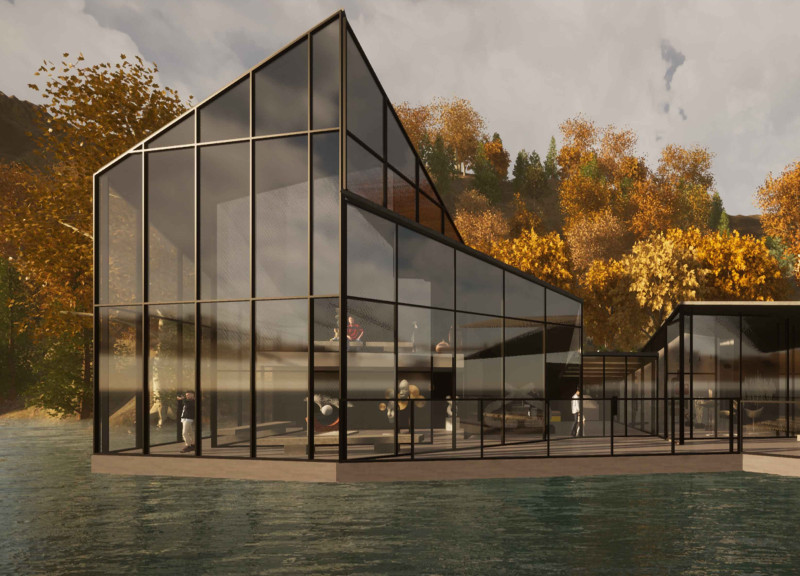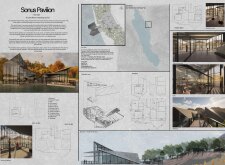5 key facts about this project
The architectural layout fosters a blend of public and private interactions. Indoor spaces are interconnected in a manner that allows fluid movement, while outdoor terraces and viewing platforms embrace the surrounding environment, thus promoting an immersive experience. The structure emphasizes transparency through extensive glazing, offering unobstructed vistas of the adjacent water and encouraging a relationship between the interior and exterior.
Unique Design Approaches
The pavilion employs acoustic design as a core principle, utilizing specific materials that enhance sound quality and promote auditory experiences. Timber elements are strategically placed within the building to optimize acoustics, providing a warm and inviting environment for visitors. The roof structure, designed to mimic sound waves, contributes both to the building's aesthetic appeal and its functional acoustic properties.
Sustainable practices are integral to the pavilion's conception. The use of native landscaping around the site not only supports local biodiversity but also contributes to sound attenuation, creating a peaceful atmosphere for visitors. Aspects of universal design are evident; accessible paths and gentle gradients ensure that all individuals, regardless of mobility, can navigate the pavilion effectively.
Architectural Elements and Materials
Materials selected for construction include glass, wood, steel, and sustainable concrete. The extensive use of glass allows for ample natural light, while wood and steel provide structural stability and aesthetic warmth. Concrete is implemented in a way that balances durability with environmental sensitivity.
The form of the pavilion stands out, characterized by multiple pitched roofs that create a dynamic silhouette against the backdrop of the natural surroundings. This design approach not only enhances the visual impact but also aligns with the project's thematic focus on sound waves. Each element, from the architectural sections to the overall structure, has been meticulously crafted to fulfill both functional and aesthetic requirements.
For a comprehensive exploration of the architectural plans, sections, and the underlying design ideas of the Sonus Pavilion, interested readers are encouraged to review the project presentation in detail. This analysis provides insights into the functional and aesthetic nuances that make this project a relevant contribution to contemporary architecture.























