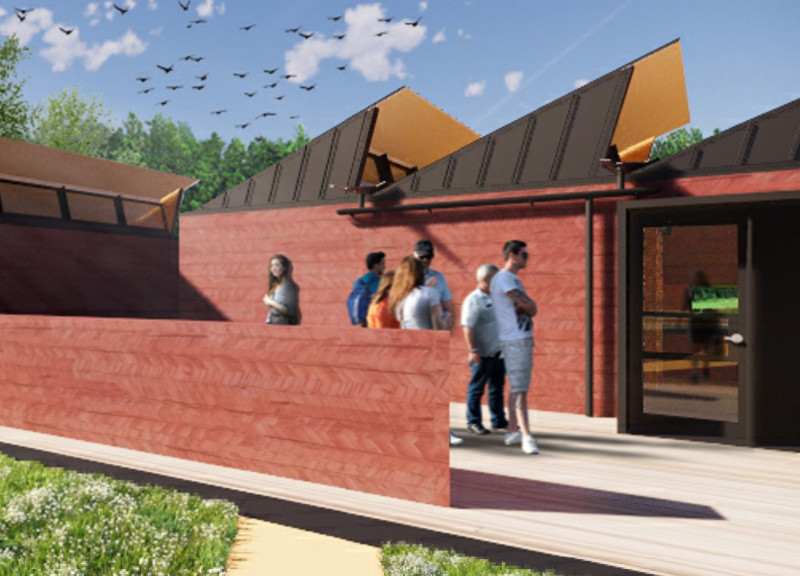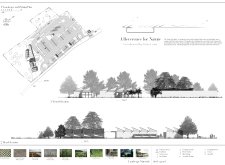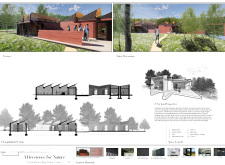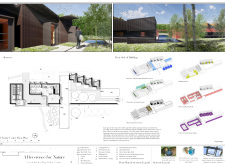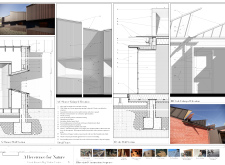5 key facts about this project
One of the primary functions of the visitor center is to serve as an information and education point for guests, providing insights into the local fauna and flora. Facilities include an exhibition space, interactive displays, restrooms, a café, and picnic areas to enhance the guest experience. The design encourages exploration and interaction while ensuring visitor comfort.
The core architectural elements consist of a terraced structure that follows the natural topography of the land, reducing the visual impact of the building. The use of rustic wood cladding not only adds aesthetic appeal but also enhances thermal performance. A metal roof complements the design's durability, while appropriately sloped angles facilitate rainwater drainage. Glass panels throughout the building introduce daylight and create a sense of continuity between indoor and outdoor spaces, enabling visitors to immerse themselves in the surrounding environment.
Incorporating green roof systems is a unique feature that distinguishes this project from conventional visitor centers. These roofs serve a dual purpose: they provide insulation and promote biodiversity by allowing native plant species to grow. Additionally, the use of solar panels reinforces the commitment to sustainability by harnessing renewable energy, further minimizing the project's carbon footprint.
Rainwater harvesting systems integrated into the design address water management effectively, showcasing a proactive approach to environmental conservation within the architecture of the center. The harmony between human-made and natural elements in spatial planning is complemented by outdoor camping grounds and picnic areas, supporting an immersive visitor experience.
Exploring the architectural plans, sections, and designs of the Great Kennerri Bog Visitor Center reveals the intricate details that contribute to its functionality and aesthetic integrity. This project serves as an example of a well-executed integration of architecture within a sensitive ecological context, encouraging sustainable practices in both design and visitor engagement with the extraordinary natural landscape. For further insights into the architectural ideas and approaches utilized in this project, one may delve into the architectural presentation that elaborates on these key aspects.


