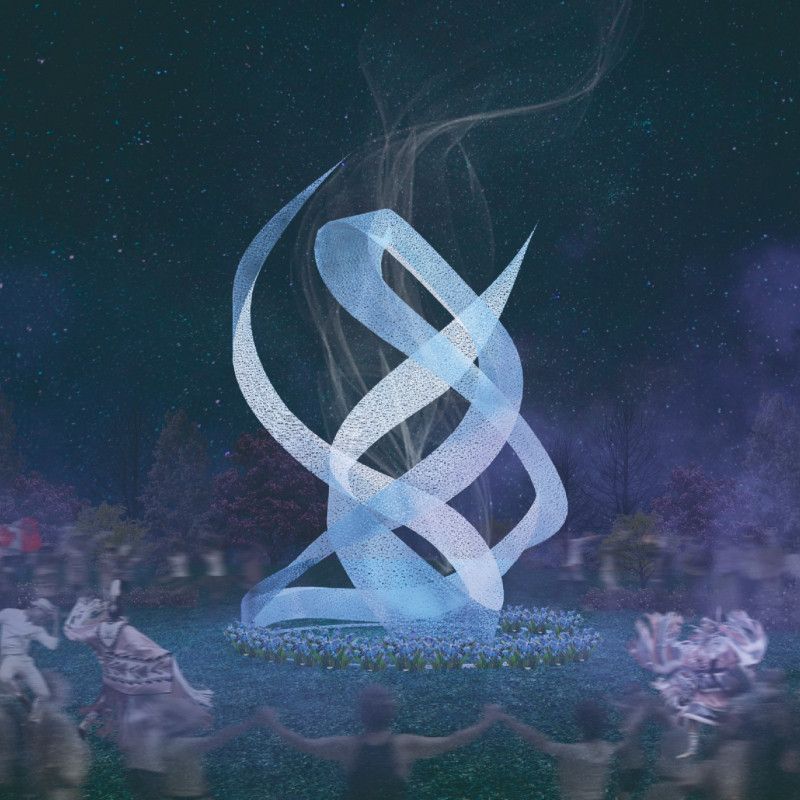5 key facts about this project
At its core, the project functions as a multipurpose space designed to accommodate various activities, promoting interaction among users and fostering a sense of belonging. The design emphasizes openness, with designated areas for gathering, working, and recreation. This versatility is instrumental in transforming the space into a dynamic environment that can cater to diverse community needs, whether for hosting events, meetings, or casual interactions.
One of the notable elements of the project is its layout, which embraces fluidity and connectivity. The open floor plan allows for seamless movement throughout the building, encouraging collaboration and social engagement. Transparent partitions and strategically placed communal areas enhance visibility and accessibility, ensuring that individuals can easily navigate the space while feeling part of a larger community.
Materiality plays a vital role in the overall design, with a careful selection of both contemporary and traditional materials that contribute to the building's identity. The use of reinforced concrete provides structural integrity, while expansive glass facades introduce natural light, creating inviting and warm interior environments. The integration of elements such as timber accents adds a touch of warmth and tactility, ensuring a welcoming atmosphere for all users.
One of the unique design approaches evident in the project is its response to the surrounding context. Landscaping has been meticulously planned, with native vegetation incorporated to enhance biodiversity and reduce maintenance needs. The building's exterior blends harmoniously into its surroundings, showcasing a balance between natural and built environments. This deliberate choice reflects a deep understanding of environmental sustainability and a commitment to reducing ecological footprints.
The roof design is another noteworthy aspect, featuring a green roof that not only contributes to the building's thermal performance but also serves as a recreational space for occupants. This multifunctional design element offers an opportunity for users to engage with nature, providing a valuable outdoor area that enhances the overall user experience. Incorporating features like solar panels and rainwater harvesting systems underlines the commitment to sustainability and efficient resource management.
In terms of unique design solutions, the project incorporates modular elements that allow for future adaptability. This flexible framework enables spaces to be reconfigured or expanded as the community's needs evolve, ensuring long-term usability and relevance. Such foresight in design is vital, especially in an ever-changing urban environment where demands can shift rapidly.
The architectural endeavor also emphasizes community involvement by considering the local culture and demographic in its design approach. The incorporation of artistic elements and regional motifs speaks to the heritage and character of the area. Art installations and collaborative spaces within the project create an avenue for cultural expression and engagement, further solidifying its role as a community hub.
The combination of these elements results in a cohesive architectural statement that is well-suited to its environment while being adaptable to future changes. The project stands as a testament to the potential of architecture to influence social interactions positively, promote sustainable practices, and integrate with its surroundings thoughtfully.
For those interested in delving deeper into this architectural project, exploring the architectural plans, architectural sections, architectural designs, and architectural ideas presented can provide further insights into the meticulous thought processes and innovative solutions that characterize this endeavor. Engaging with these materials can enhance understanding and appreciation of the complexities and nuances of contemporary architecture.


























