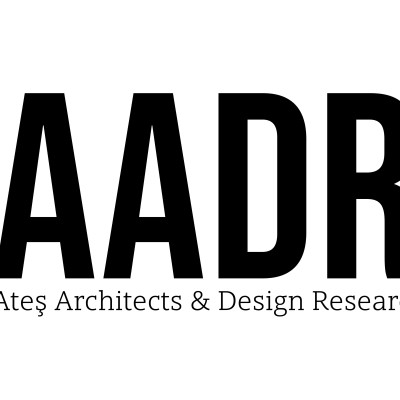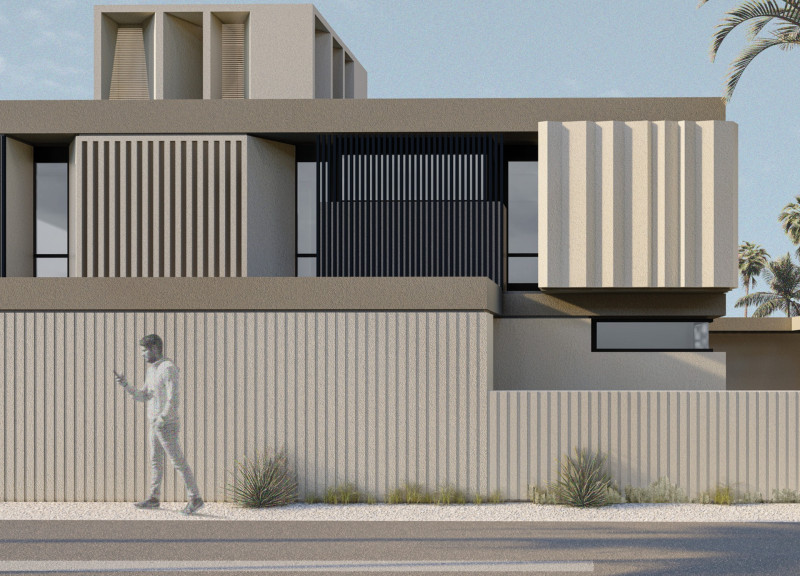5 key facts about this project
At its core, the project functions as a multi-use space that accommodates various activities, creating a dynamic environment for interaction and creativity. The layout comprises open areas that encourage socialization while also incorporating dedicated zones for specific purposes. This careful zoning prioritizes accessibility and ensures that all users can navigate the space effortlessly.
Key components of the architectural design include a modern façade that skillfully utilizes a blend of materials such as concrete, glass, and repurposed wood. The use of these materials not only contributes to the building's overall aesthetic but also underscores a commitment to sustainability. Large glass panels allow natural light to permeate the interior, fostering an inviting atmosphere while enhancing energy efficiency. The concrete structure provides durability, while the repurposed wood adds a unique texture and warmth, reflecting a modern approach to materiality.
Unique design approaches are evident throughout the project. For instance, the integration of green roofs and vertical gardens serves as a prominent feature, both aesthetically pleasing and functional in promoting biodiversity within the urban landscape. These elements contribute to mitigating urban heat while enhancing the overall ecological footprint of the building. Furthermore, the design incorporates passive heating and cooling strategies, rooted in traditional architecture but refined for modern living. This innovative approach not only reduces energy consumption but also promotes occupant comfort throughout the seasons.
The architectural design extends into the landscaping surrounding the building, which enhances the overall experience for visitors. Pathways, seating areas, and gathering spaces are thoughtfully arranged to create a seamless transition between the natural and built environments. The landscape design prioritizes native vegetation, contributing to the local ecosystem and reinforcing the project’s sustainable ethos.
Interiors of the project are designed with an emphasis on flexibility and adaptability, acknowledging the evolving needs of its users. The incorporation of modular furniture and movable partitions allows for a variety of configurations, ensuring the space can evolve as circumstances change. This adaptability is particularly important in fostering a sense of community and encouraging collaborative endeavors.
The project also embraces technology, with smart features integrated into various systems. From energy management to security, these technologies enhance the overall user experience while emphasizing operational efficiency. Such integration reflects a forward-thinking design philosophy that prioritizes the needs of contemporary society without overshadowing the core principles of architecture.
In summary, this project exemplifies a modern architectural approach that harmonizes design, functionality, and sustainability. Its unique features and community-oriented design make it a noteworthy example of how architecture can respond to contemporary urban challenges. Readers interested in a deeper dive into the architectural plans, sections, and designs are encouraged to explore the project's full presentation for a more comprehensive understanding of its innovative ideas and thoughtfully crafted details.


 Serkan AteŞ
Serkan AteŞ 























