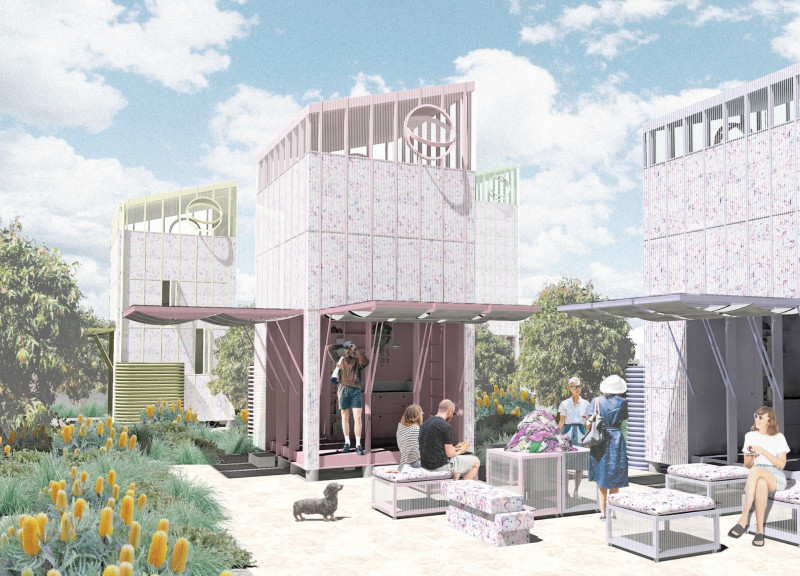5 key facts about this project
At its core, this architecture project encapsulates a vision of innovation and practicality. The structure is designed to accommodate a variety of activities, reinforcing its role as a multifunctional space. This versatility is a key aspect of the project, allowing it to adapt to community needs over time. Whether utilized for social gatherings, cultural events, or educational activities, the project aims to foster community interaction and engagement.
The architectural design strategically emphasizes open spaces that facilitate natural movement and interaction among users. The layout is characterized by fluid transitions between indoor and outdoor areas, encouraging visitors to embrace the natural surroundings while providing a seamless experience. Large windows and strategically placed openings allow for ample daylight, reducing reliance on artificial lighting and enhancing the overall ambiance of the interior.
Materials play a vital role in the construction of this project. A careful selection process has resulted in the use of sustainable and locally sourced materials, which not only supports the ecosystem but also resonates with the community's identity. Elements such as reinforced concrete provide structural integrity, while warm, natural woods add a tactile quality to the interiors. Glass features prominently in the design, fostering a connection between the internal spaces and the external environment, thereby enhancing occupants' sense of well-being.
Unique design approaches are evident throughout the project, particularly in its roof structure, which integrates green technologies aimed at energy efficiency. The incorporation of green roofs not only enhances insulation but also promotes biodiversity within the urban landscape. Additionally, rainwater harvesting systems have been seamlessly integrated into the architectural design, showcasing an innovative approach to resource management.
Landscaping elements have been thoughtfully designed to complement the architecture, with native plant species chosen for their low maintenance and ecological benefits. This integration of nature extends the project's reach beyond its physical boundaries, promoting environmental stewardship as a core principle.
The project's commitment to sustainability is further reinforced by energy-efficient systems, including solar panels and high-performance insulation materials. These features contribute to a lower environmental footprint, aligning with contemporary architectural practices focused on ecological responsibility. The attention to detail is evident in the consideration of both passive and active systems that work in harmony to optimize energy use.
In summary, this architectural project represents a nuanced understanding of the balance between functionality, sustainability, and aesthetic appeal. Its design invites users to engage with both the building and the surrounding environment, fostering a sense of belonging and community. The thoughtful integration of materials, unique design elements, and a strong commitment to ecological principles showcases a forward-thinking approach to contemporary architecture. For those interested in gaining deeper insights into the architectural details, exploring the architectural plans, architectural sections, and architectural designs will further illuminate the innovative ideas that underpin this remarkable project.


 Robert Leigh Rose
Robert Leigh Rose 























