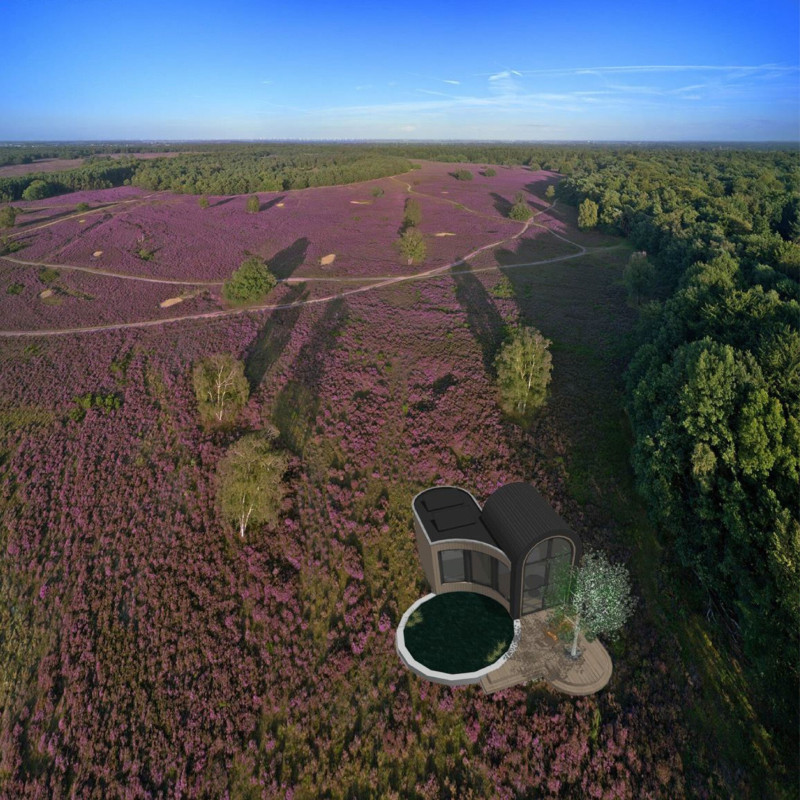5 key facts about this project
One of the prominent aspects of this project is its thoughtful materiality. The choice of materials reflects both aesthetic sensibility and environmental responsibility. Local stone not only enhances the visual appeal, but also anchors the structure within its geographical context, creating a seamless link between the built environment and the natural landscape. Large expanses of glass are utilized to facilitate natural light penetration, blurring the boundaries between interior and exterior spaces. This thoughtful use of transparency provides occupants with expansive views, fostering a sense of openness while inviting nature into the everyday experience.
The design is characterized by its clean lines and geometric forms, presenting a modern aesthetic that is both functional and inviting. The layout is intuitively organized, allowing for fluid movement through the space. Key zones are delineated by subtle shifts in floor levels and materials, guiding visitors through a series of interconnected environments. Communal areas are designed to promote interaction and collaboration, featuring adaptable spaces that can accommodate a range of activities. The arrangement encourages both communal gatherings and private moments, acknowledging the diverse needs of the users.
Particular attention has been paid to sustainable design practices within this project. Solar panels integrated into the roof structure demonstrate a commitment to energy efficiency, while rainwater harvesting systems underline an awareness of resource conservation. These elements not only reduce the building's ecological footprint but also serve as educational tools for occupants, promoting sustainable living practices. The architecture thus transcends mere functionality, embodying a philosophy of stewardship towards the environment.
Unique design approaches are evident throughout the project. The incorporation of biophilic design principles is a notable feature, reflecting a growing trend in contemporary architecture to connect occupants with nature. The strategic placement of green roofs, planted terraces, and living walls enhances biodiversity while providing an aesthetic pleasure that softens the architectural edges. This integration of nature creates inviting microclimates, further enhancing the building's usability across different seasons.
Accessibility is another critical component of this project. The design ensures that all areas are reachable for individuals with differing mobility needs, reflecting inclusive architectural practices. This attention to detail allows for a truly welcoming environment, aligning with contemporary standards in universal design.
Overall, this project stands as an example of how thoughtful architecture can serve not only as a shelter but as a catalyst for community engagement and environmental sustainability. The interplay of materials, innovative design strategies, and a commitment to inclusivity sets the foundation for an enriching user experience. The architectural plans, sections, and details all contribute to a comprehensive understanding of the design's essence and intentions. For those interested in exploring further, reviewing the architectural designs and ideas presented will provide deeper insights into the project's innovative approaches and thoughtful execution.


























