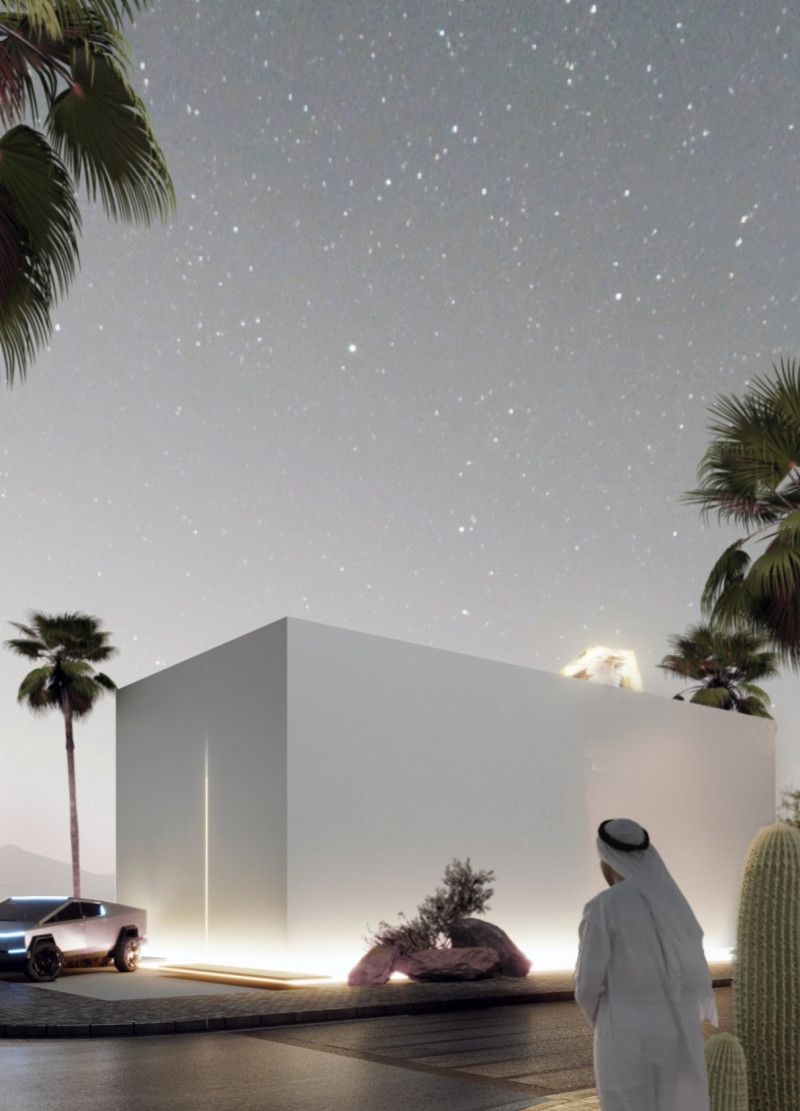5 key facts about this project
From the onset, the design concept is rooted in sustainability and adaptability. The choice of materials is pivotal in achieving these objectives, with a focus on recycled and locally sourced elements, which reduce the carbon footprint of the construction process. Predominantly, the materials utilized include concrete, glass, and timber, each selected not just for their structural properties but also for their capacity to foster a warm, welcoming ambiance. The concrete provides a robust framework that supports the building's weight and ensures longevity, while expansive glass panels allow natural light to flood the interior spaces, establishing a strong connection between the inside and outside. Timber elements add warmth and texture, creating inviting interiors that enhance the overall user experience.
In terms of function, the project is designed with adaptability in mind. The layout accommodates a variety of activities, making it suitable for communal gatherings, workshops, and exhibitions. This flexibility is reflected in the open floor plan that encourages collaboration and engagement among users. The spatial arrangement is carefully considered, with designated areas that promote interaction, such as communal seating and breakout spaces. This design choice not only facilitates the practical use of the building but also cultivates a sense of community, which is integral to the project's purpose.
An important aspect of the project lies in its unique design approaches. It integrates biophilic design principles, which promote a harmonious relationship between occupants and nature. This is achieved through the inclusion of green roofs, vertical gardens, and landscaped terraces that not only enhance the building's aesthetic appeal but also provide habitats for local wildlife. These elements serve a dual purpose, improving air quality and mitigating urban heat. The incorporation of natural light and ventilation throughout the space further promotes well-being and reduces reliance on artificial lighting and climate control systems.
The architectural design also pays careful attention to accessibility, ensuring that all spaces are welcoming to a diverse range of users. Thoughtful considerations are made for individuals with mobility challenges, with wide pathways, ramps, and strategically placed seating areas. This inclusivity is a testament to a contemporary understanding of public architecture, where the needs of the community take precedence.
Beyond its physical attributes, the project embodies a commitment to community engagement and education. It has been designed to serve as a learning hub, with spaces that can easily be adapted for workshops or seminars. By fostering knowledge exchange and cultural programming, the building aims to enrich the fabric of its community, positioning itself as a vital resource.
In conclusion, the architectural design of this project provides a comprehensive response to modern urban challenges while maintaining a deep respect for the environment and community needs. Its combination of sustainable materials, functional design elements, and attention to accessibility and community engagement demonstrates a holistic approach to contemporary architecture. Readers interested in exploring further are encouraged to delve into the architectural plans, sections, and various design ideas that underscore the innovative aspects of the project. This will facilitate a greater understanding of the thoughtful design choices that define this space and its intended impact on the community it serves.


 Mohammed Sulaiman
Mohammed Sulaiman 























