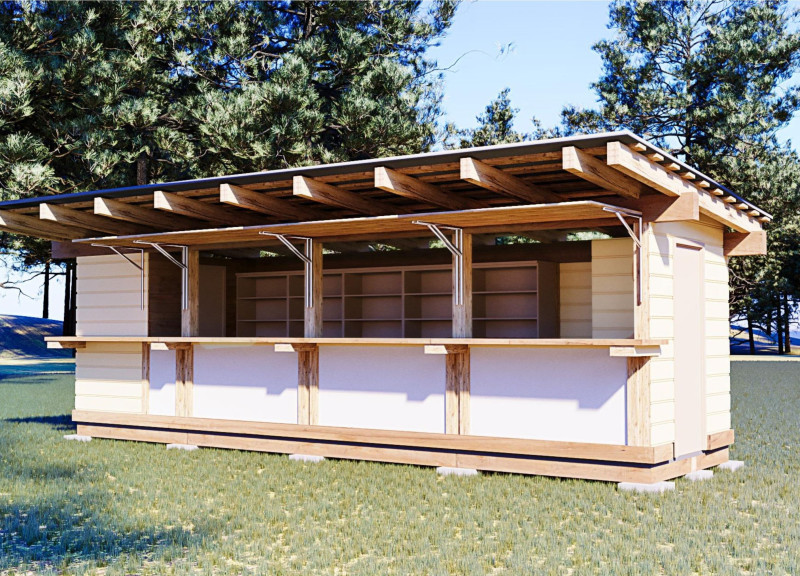5 key facts about this project
The primary function of this architectural project is to serve as a versatile space that accommodates a variety of activities, promoting interaction and community engagement. The design effectively integrates public and private areas, ensuring that users can navigate through different zones with ease and intention. Significant emphasis has been placed on creating spaces that foster collaboration and creativity, underscoring the importance of human connections within architectural environments.
Key elements of the design include an inviting entrance that welcomes visitors with open arms, seamlessly transitioning into multifunctional spaces that are designed with adaptability in mind. Large windows and openings throughout the project allow abundant natural light to flood the interiors, improving the building's energy efficiency while creating a warm and inviting atmosphere. This thoughtful approach to daylighting not only enhances the sensory experience within the space but also contributes to the overall sustainability goals of the project.
The choice of materials is both strategic and intentional, reflecting a commitment to durability and aesthetic appeal. The project incorporates materials such as reinforced concrete, glass, metal cladding, and timber. Reinforced concrete provides a solid structural foundation, ensuring longevity and resilience against the elements. The extensive use of glass promotes transparency and creates a visual connection to the outdoors, allowing the surrounding landscape to be a dynamic backdrop to everyday activities. Metal cladding introduces a modern touch, enhancing the building's exterior while offering protection against wear and weather. Timber elements are strategically placed to bring warmth and tactile quality, softening the overall design and providing a human scale to the structure.
Unique design approaches have been employed throughout the project to address the specific needs of its intended users and context. The integration of green roofs and walls speaks to the project's commitment to ecological sustainability. These features not only contribute to thermal insulation but also foster biodiversity by providing habitats for local flora and fauna. The landscaping has been meticulously designed to complement the architectural form, creating outdoor spaces that encourage users to engage with nature.
Architectural details, from joinery to façade treatments, are carefully considered to convey a sense of craftsmanship that resonates with the overarching design ethos. The spaces are thoughtfully organized to facilitate natural circulation, leading users through an intuitive pathway of exploration and discovery. This attention to detail is evident in every corner of the project, where functionality meets aesthetic appeal, creating a holistic experience for all who enter.
In summary, this architectural project stands as a testament to the thoughtful consideration of context, function, and materiality. It reflects a dedication to design principles that are sensitive to users and the environment alike. As you explore further into the project presentation, you will uncover additional insights through architectural plans, architectural sections, and architectural ideas that illustrate the depth and breadth of this design. Delve into the various aspects to truly appreciate the nuanced approach that informs every facet of this remarkable project.


 Anastasiia Shmondenko,
Anastasiia Shmondenko, 























