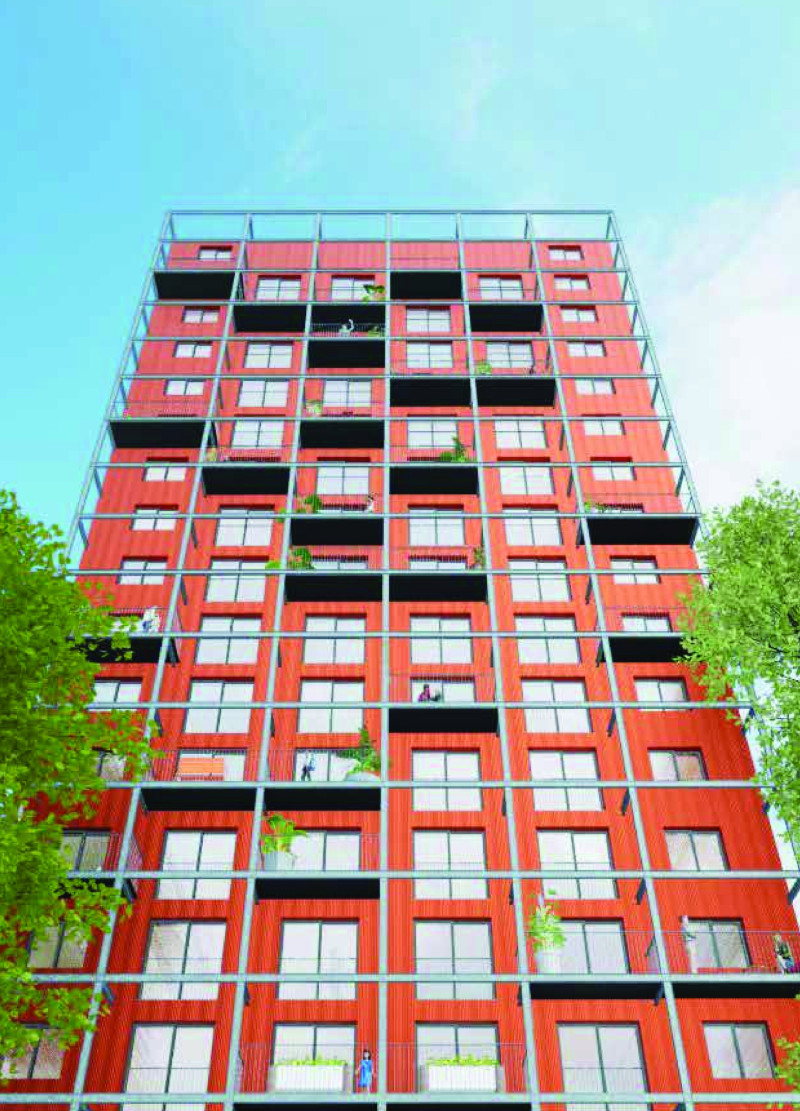5 key facts about this project
The building's primary function is to serve as a multipurpose space that accommodates a variety of activities, reflecting the diverse needs of the community it serves. This adaptability is evident in the layout, which includes flexible spaces that can be reconfigured for different events or purposes. The central atrium acts as a heart of the building, inviting natural light and providing a welcoming atmosphere. It encourages spontaneous gatherings, further strengthening the sense of community within the space.
The design incorporates a range of materials that not only enhance the aesthetic appeal but also contribute to the building's sustainability. The use of reclaimed wood for the façade evokes a sense of warmth and connection to nature, while also demonstrating a commitment to environmentally responsible construction practices. The interplay of glass and metal elements creates a modern juxtaposition, allowing the structure to blend harmoniously into its urban setting. Large windows strategically placed throughout the design optimize views of the surrounding landscape and maximize natural light, fostering a vibrant indoor environment.
Unique design approaches are evident in various aspects of this project. The intentional incorporation of green roofs and living walls serves as both an ecological strategy and a visual statement, offering benefits such as improved air quality and biodiversity. This aspect of the design encourages occupants to engage with nature, highlighting the importance of sustainable urban environments. Additionally, the building’s orientation is carefully considered to enhance energy efficiency, utilizing passive solar design principles to minimize reliance on artificial lighting and heating.
Furthermore, the project emphasizes inclusivity through thoughtful design choices that accommodate individuals of all abilities. Features such as wide hallways, ramps, and accessible restrooms showcase a commitment to universal design principles, ensuring that all community members can fully engage with the space.
Attention to detail is prevalent in the craftsmanship of the interiors. High-quality finishes and thoughtfully selected furnishings complement the overall design ethos while enhancing user comfort. Acoustic considerations are also paramount, with sound-absorbing materials utilized in key areas to promote a conducive atmosphere for conversation and collaboration.
In summary, this architectural project stands as a testament to the power of design to foster community engagement and enhance everyday experiences. The careful balance of form and function, along with a dedication to sustainability and inclusivity, makes this a noteworthy addition to the urban landscape. To fully appreciate the depth of this project, including its architectural plans, sections, and innovative design ideas, readers are encouraged to explore the project presentation for more detailed insights.


























