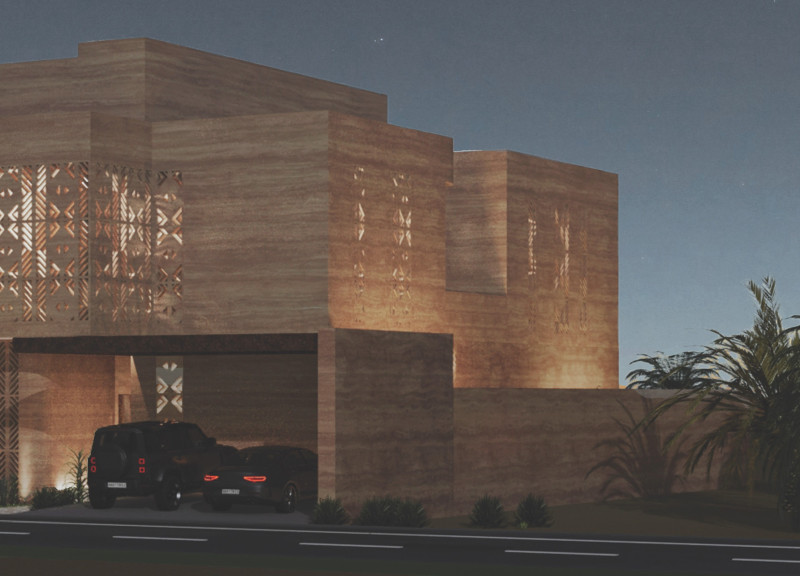5 key facts about this project
At its core, the project functions as a multi-purpose hub, fostering collaboration and interaction among users. This function is evident in the open-plan layout that encourages fluid movement and accessibility. The design thoughtfully addresses the varying needs of its users by incorporating flexible spaces that can easily adapt to different activities, whether they be collective gatherings, workshops, or quiet study sessions. This versatility enhances the overall user experience, creating an inviting atmosphere that naturally draws people in.
Analyzing the structure, one can observe the careful selection of materials which play a pivotal role in defining the project's character. The use of locally sourced brick not only ties the building to its geographical roots but also adds a tactile quality that resonates with warmth and durability. Complemented by large expanses of glass, the architecture fosters an effective dialogue between the interior and exterior spaces. This relationship is significant, as the glazing allows natural light to permeate the interior, creating an uplifting environment that emphasizes well-being and productivity.
One of the standout design elements is the integration of green roofs and living walls, which serve both aesthetic and environmental purposes. These features not only enhance the building's visual appeal but also contribute to sustainability by improving air quality and promoting biodiversity. The project cleverly incorporates rainwater harvesting systems, demonstrating a commitment to environmental stewardship. Such design decisions reflect a broader architectural idea that prioritizes not only human experience but also the ecological impact of built environments.
The circulation within the building is another noteworthy aspect. The design plan includes spacious corridors that are lined with artwork and local crafts, serving to enrich the cultural narrative of the area. This emphasis on local craftsmanship not only affirms the region’s identity but also engages the community through art, encouraging local artists and providing them with a platform to showcase their work. The use of inclusivity in the design enables individuals of all abilities to navigate the space with ease and independence, highlighting a significant commitment to accessibility.
Additionally, the architectural sections of the building reveal a sophisticated strategy of layering and spacing that enhances privacy while maintaining openness. Strategic partitioning allows for a sense of individual space without compromising the communal feeling encouraged by the open layout. This thoughtful organization contributes to a harmonious balance of personal and shared experiences within the building, reflecting a modern understanding of social dynamics in architectural design.
In summary, the architectural project stands out for its careful blend of functionality, sustainability, and community engagement. It showcases how modern design can effectively address practical needs while also making a thoughtful statement about place and identity. The careful material selection and the attention to environmental impact are commendable features that enhance the overall architectural integrity of the project. Interested readers are encouraged to delve into the project presentation for a comprehensive understanding of the architectural plans, sections, designs, and overarching architectural ideas that shaped this impressive endeavor.


 Amro Kabbara,
Amro Kabbara, 























