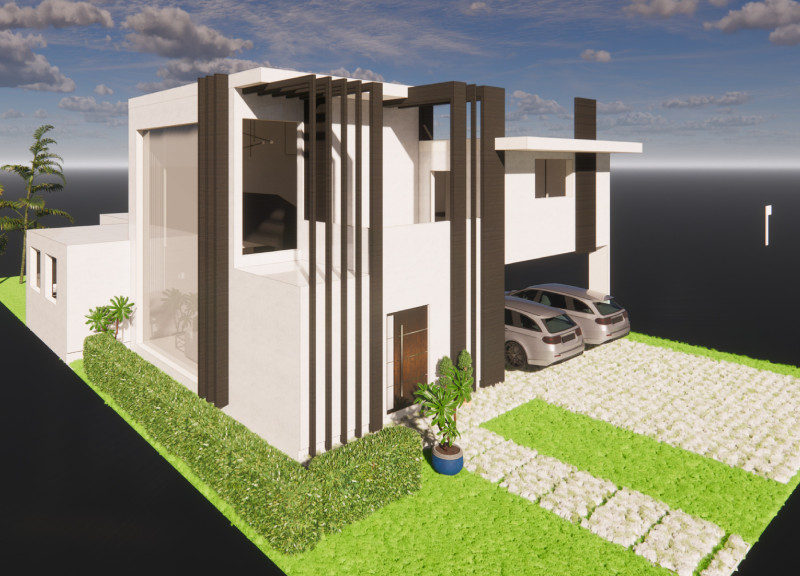5 key facts about this project
At its core, the project serves a multipurpose function, designed to accommodate various activities that promote community interaction and engagement. This versatility is essential in fostering a sense of belonging among users, reinforcing the idea that architecture is not merely about the physical structure but also about the experiences it facilitates. The design approach incorporates an open layout, allowing for a seamless flow of movement and encouraging spontaneous gatherings within the space.
Materiality plays a crucial role in the project's expression. Thoughtfully selected materials include reinforced concrete, glass, and sustainably sourced timber. The use of concrete provides durability and structural integrity, while large windows made of high-performance glass invite natural light into the interior, enhancing the overall atmosphere. The warm tones of timber add a layer of warmth that softens the starkness often associated with modern buildings, promoting a welcoming environment. This combination of materials not only supports the functional requirements of the space but also contributes to its overall aesthetic coherence.
In terms of architectural details, the project features a series of cantilevered elements that extend beyond the main structure, creating dynamic outdoor spaces. These overhangs not only provide shade but also serve as visual markers, guiding visitors through the site. Additionally, the careful arrangement of vertical and horizontal lines establishes a rhythm that influences the user experience, creating a sense of orientation and movement. The façade's composition reflects a keen understanding of scale, responding to the contextual elements while simultaneously standing out as a distinctive landmark.
What sets this project apart is its commitment to integrating sustainability into its design philosophy. The incorporation of green roofs and living walls enhances biodiversity and contributes to the building's energy efficiency, demonstrating a responsible approach to environmental stewardship. Moreover, the design considers passive solar principles, optimizing orientation and form to minimize energy consumption and maximize comfort for occupants. These thoughtful interventions reflect a growing awareness in architecture of the need to harmonize built environments with ecological systems.
The project's architectural ideas are innovative yet practical, revealing an understanding of contemporary needs and challenges faced by urban areas. Community spaces, such as multipurpose rooms and engaging outdoor areas, are seamlessly intertwined, promoting collaboration and interaction. The use of flexible spaces allows for a variety of functions to unfold, adapting to the evolving needs of the community. The design thus emphasizes the idea that architecture should adapt over time, relevant to both current and future users.
As a result, this architectural endeavor stands as a testament to the possibility of harmonizing aesthetics with functionality and sustainability. Its unique features, such as the fluid interaction between indoor and outdoor environments, the thoughtful integration of materials, and the emphasis on community, showcase a deep appreciation for the role of architecture in shaping human experiences. For those who are interested in delving deeper into this project, exploring the architectural plans, sections, and designs will provide further insights into the thoughtful decision-making and innovative approaches that define this work. Readers are encouraged to appreciate how these elements come together to create an enriching architectural experience.


 Panagiotis Stergiou,
Panagiotis Stergiou,  Noran Sabah Farhan Saedi
Noran Sabah Farhan Saedi 























