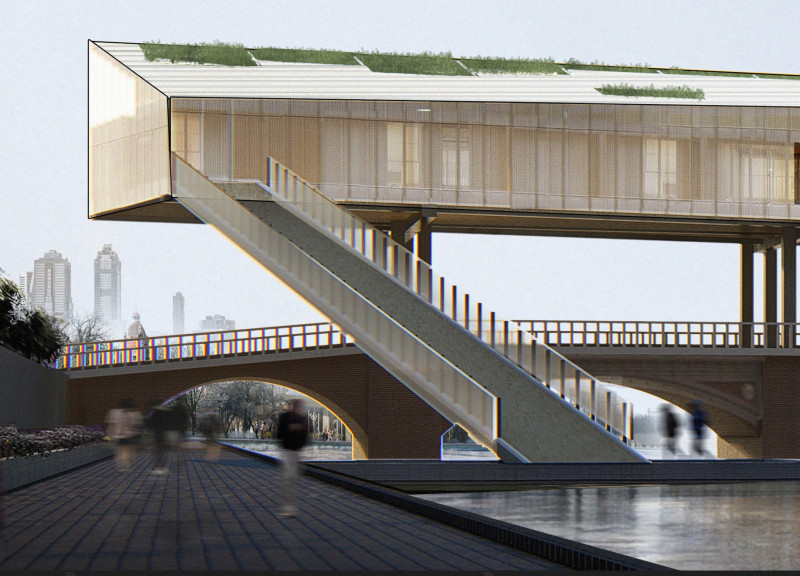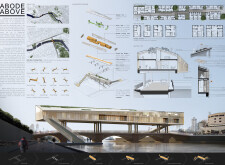5 key facts about this project
The design of Abode Above utilizes existing bridge structures as a unique foundation for the residential units, effectively transforming urban infrastructure into livable space. This innovative approach allows the project to capitalize on underutilized areas, thereby maximizing land use in a densely populated context. By positioning the residential units above the river on these bridges, the architectural design not only preserves the purity of the waterfront but also enhances the overall aesthetic experience of living in such close proximity to natural waterways.
In terms of architectural details, the project is characterized by its modularity and flexibility. Each housing unit is carefully constructed to adapt to varying household needs, from individual studios to family-sized apartments. This diversity in design ensures that Abode Above can cater to a wide range of residents, promoting inclusivity within the community. The use of large windows across the facades is particularly notable, as it brings in natural light while offering residents uninterrupted views of the surrounding landscape, reinforcing the connection between interior spaces and the outdoors.
The material choices for Abode Above reflect a commitment to sustainability and low environmental impact. Key materials include wood, aluminum, glass, and innovative green roof systems. Wood is utilized for both structural elements and aesthetic finishes, providing warmth and a sense of nature within the urban context. Aluminum is chosen for its lightweight properties and durability, employed extensively in the building’s facades to create a visually engaging layering of materials. Glass plays a critical role in maximizing daylight access and enhancing energy efficiency, contributing to the overall sustainability objectives of the project. Green roofs are integrated into the design, enriching the architecture with biodiversity and contributing to thermal comfort.
A standout feature of Abode Above is its focus on community-centric design. The incorporation of shared spaces, including gardens and common areas, encourages interaction among residents and fosters a sense of belonging. These communal elements not only enhance the social fabric of the development but also promote a lifestyle that values cooperation and shared experiences within the urban environment.
The architectural plans and sections of Abode Above provide further insight into its methodical design approach. The axonometric representations illustrate the repetitive structural elements and the strategic configuration of units, optimizing airflow and light throughout the building. The architectural sections reveal the intricacies of the double-skin facade, a design element that balances privacy for residents with visual transparency toward public spaces.
With its combination of innovative design principles, sustainable materials, and an emphasis on community living, Abode Above stands as a compelling model for future housing solutions in urban settings. This project represents a thoughtful response to the evolving needs of city residents, offering a seminal exploration of potential housing strategies that elevate both the living experience and environmental stewardship. Readers interested in delving deeper into the architectural plans, sections, and overall presentation of Abode Above are encouraged to explore the project further to fully appreciate the extensive design ideas and intricate details that make this project noteworthy in the field of architecture.























