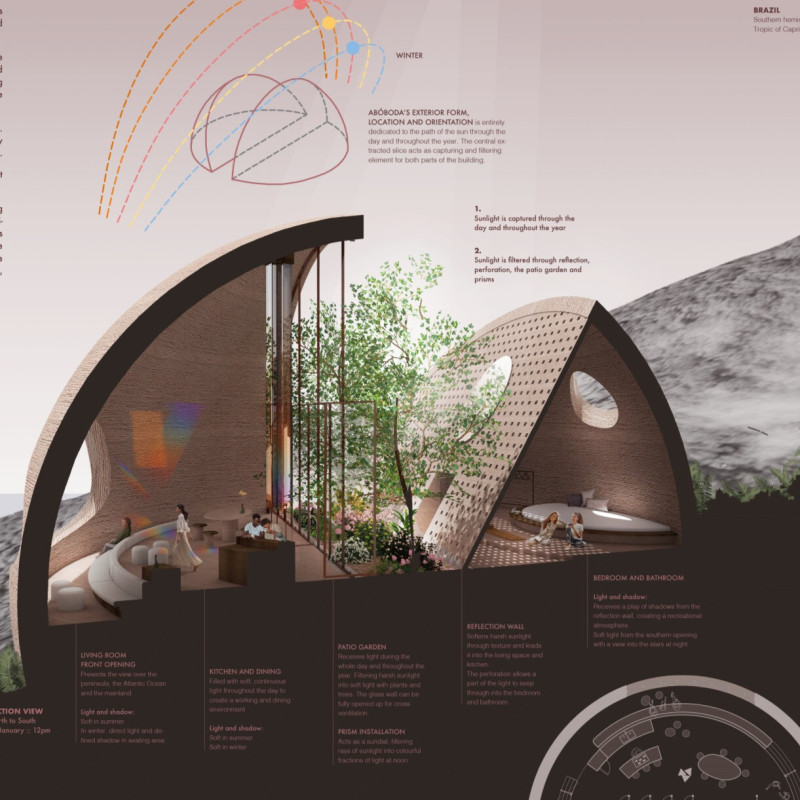5 key facts about this project
The primary function of the project is to provide a versatile space that accommodates a range of activities, from commercial purposes to residential living. The design incorporates flexible floor plans, allowing for adaptability to various needs over time. This approach addresses the dynamics of urban living by ensuring that the space can evolve alongside its users, reflecting a keen understanding of modern architectural demands.
One of the notable elements of this design is its materiality, which plays a crucial role in both the visual impact and environmental performance of the structure. The architects employed materials such as concrete, glass, and timber, each selected for their sustainable properties and aesthetic qualities. Concrete provides a robust foundation, while extensive glass façades create a sense of openness and transparency, allowing natural light to permeate the interiors. Timber accents introduce warmth, balancing the industrial feel of the concrete and creating a welcoming atmosphere. These choices reflect a commitment to durability and aesthetic cohesion, forging a relationship between the built environment and nature.
In terms of layout, the project features distinct zones that are interconnected through thoughtful circulation paths, encouraging interaction among users. The design incorporates green spaces, such as gardens and terraces, which facilitate outdoor activities and promote well-being. These areas enhance the site's ecological balance and offer residents and visitors a respite from urban intensity, fostering a sense of community.
The architectural detailing is noteworthy, with elements such as overhangs and canopies that not only serve functional purposes—providing shade and protection from the elements—but also contribute to the visual narrative of the building’s exterior. These design choices demonstrate a careful attention to climate considerations, adapting the architecture to the local environment while also elevating the overall aesthetic appeal.
Moreover, the project features innovative energy solutions, including solar panels and rainwater harvesting systems, highlighting a forward-thinking approach to resource management. The integration of these technologies signifies a broader commitment to sustainable architecture, positioning the project as a model for future developments in urban settings.
What sets this architecture project apart is its sensitivity to the cultural and historical context of the location. The design does not impose upon its surroundings but rather augments the existing urban tapestry. By fostering a dialogue between the old and the new, the architecture reverberates with the history of the site while also looking towards the future.
This architectural endeavor invites further exploration, as it encompasses a wealth of details worthy of deeper investigation. Readers are encouraged to review the architectural plans and sections that reveal the intricate balance between form and function achieved in this project. An examination of the architectural designs offers insight into the thought processes underlying the creative decisions made throughout the design phase. By delving into the architectural ideas that inform this project, one can appreciate the meticulous care and innovative thinking embedded in every aspect of the design.























