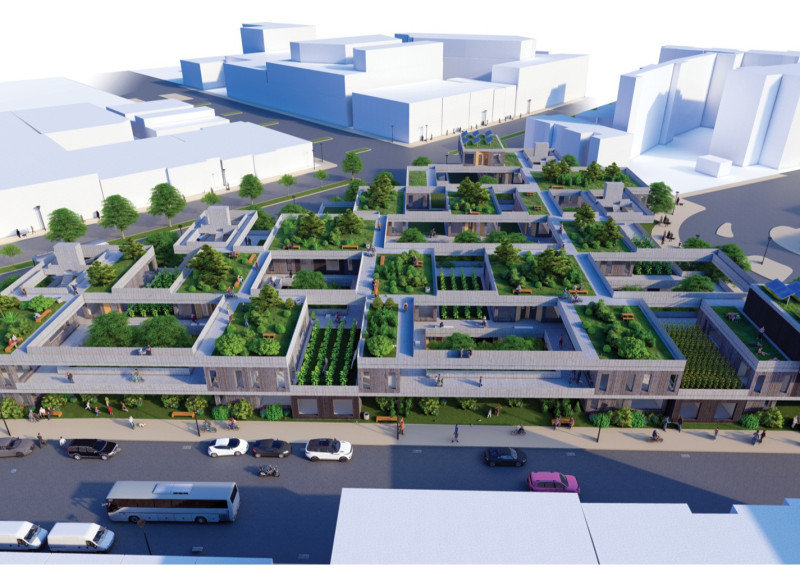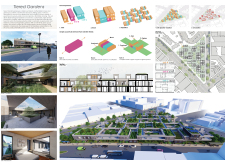5 key facts about this project
At its core, the Tiered Gardens project serves a dual function: it provides essential living spaces for various demographics while creating environments that encourage community engagement. The architectural design focuses on a modular layout, with different types of housing units catering to the diverse needs of residents. By employing a strategy that emphasizes accessibility and openness, the project fosters an inclusive atmosphere where neighbors can interact within inviting shared spaces.
The architectural design showcases a structured arrangement of dwelling blocks that are architecturally cohesive yet distinct. These blocks are aligned to ensure that at least two sides of each unit benefit from natural light and ventilation. This design choice not only enhances the living experience by incorporating ample daylight but also promotes energy efficiency, reducing reliance on artificial lighting and mechanical cooling systems. Each block opens into communal courtyards that serve as heartbeats within the residential landscape, promoting socialization and community activities.
The incorporation of green spaces is another key component of Tiered Gardens. The project mandates the presence of multiple forms of greenery, such as parks, gardens, and courtyards. These spaces are designed to be multifunctional, providing areas for relaxation, recreation, and horticulture, which is particularly valuable in urban settings where nature often takes a backseat to concrete structures. The presence of these green areas not only enhances the aesthetic appeal of the project but also contributes positively to the psychological well-being of residents, offering a refuge from the bustle of city life.
Materiality plays a vital role in the design's success. By utilizing materials such as steel, concrete, and wood, the project balances durability with comfort. Steel is a fundamental component that offers structural integrity and contemporary aesthetics, while concrete provides stability and versatility in various applications. The choice of wood, particularly in interior elements, introduces warmth to the living spaces, creating an inviting atmosphere that contrasts with the cooler industrial materials. This careful selection of materials aligns with the project's emphasis on sustainability, ensuring longevity while minimizing environmental impact.
What distinguishes the Tiered Gardens project is its commitment to fostering a community-centered living environment. The design is not merely about physical structures but encompasses a broader vision that integrates social dynamics and ecological principles. Communal spaces are carefully designed to encourage interaction among residents, emphasizing the importance of community bonds in urban settings.
As you explore the presentation of the Tiered Gardens project, take note of the architectural plans, sections, and designs that offer further insights into the innovative ideas that underline the project. The architectural approach taken here is a testament to the possibilities of modern urban living, where thoughtful design meets essential housing needs in a post-industrial context. Delve deeper into the project to appreciate how these architectural ideas come together to create a cohesive and functional community.























