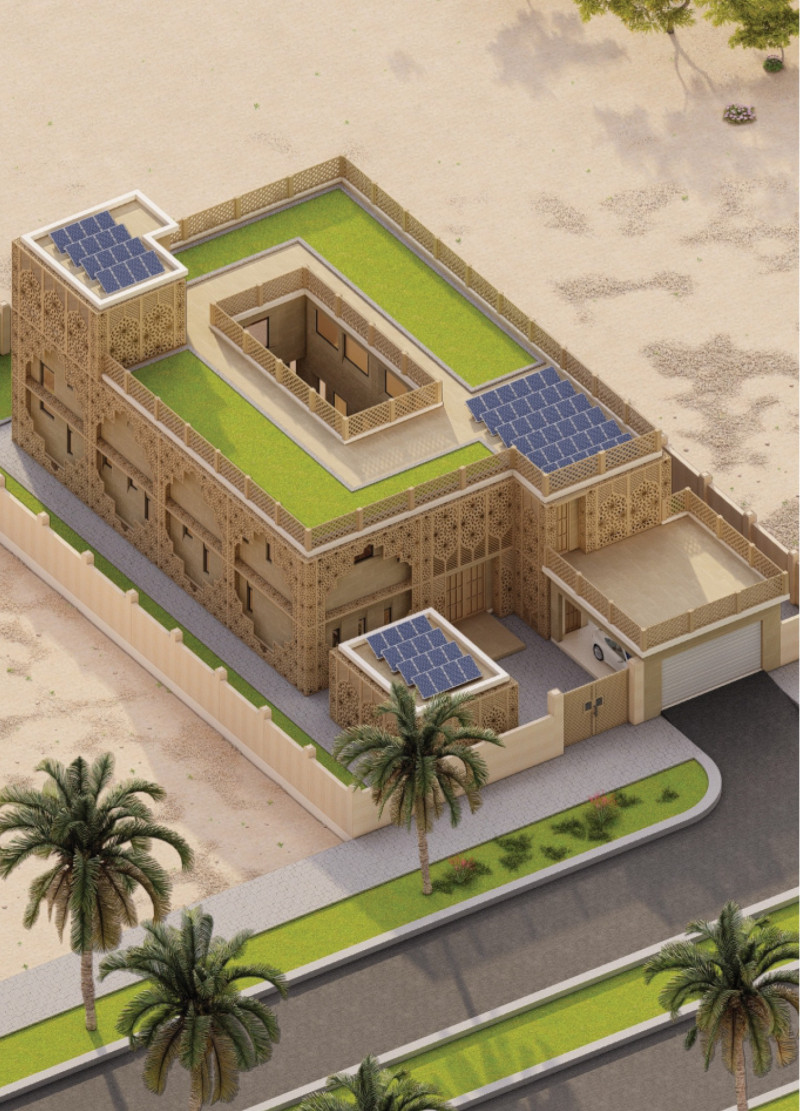5 key facts about this project
At its core, this project represents a progressive vision for urban living. By blending residential, commercial, and communal spaces, it fosters a sense of community while addressing the diverse needs of its users. The architecture is not merely a collection of structures; rather, it is a catalyst for social engagement, encouraging interaction with its surrounding environment. Through the careful orchestration of public and private spaces, the project effectively creates areas for gathering, leisure, and collaboration.
Key design elements are meticulously crafted to enhance both visual appeal and functionality. The spatial organization flows seamlessly, ensuring that movement within the building is intuitive and user-friendly. Cornerstones of the layout include open-plan living areas that invite natural light, promoting a warm and welcoming atmosphere. Private retreats are strategically positioned to provide tranquility for residents, while communal areas encourage collaboration and connection among users.
The material palette chosen for this project plays a significant role in defining its character. The use of reinforced concrete provides a sturdy foundation, enabling the design to explore expansive vistas and dynamic forms. Complementing this, glass facades create transparency, blurring the line between indoor and outdoor spaces, and allowing natural light to permeate deep into the interiors. This not only enhances the environmental quality of the building but also connects users with the natural surroundings. Wood elements, particularly cedar, are incorporated into patios and feature walls, adding a layer of warmth and approachability to the overall aesthetic.
Sustainability is woven into the very fabric of the architectural design. Green roofs, strategically placed, not only promote biodiversity but also contribute to energy efficiency by providing natural insulation. The implementation of rainwater harvesting systems exemplifies a commitment to resource conservation, while solar panels integrated into the roof structure allow the building to harness renewable energy. These sustainable practices resonate with the growing need for architectural solutions that consider long-term environmental impacts.
The project also emphasizes unique design approaches that distinguish it from conventional developments. One notable feature is its innovative use of landscaping, which serves not just as a decorative element but as an integral part of the living environment. Outdoor spaces are designed to extend the functionality of the interiors, allowing residents to engage with nature and the community benefit from accessible green areas. This consideration of the natural environment fosters a holistic relationship between inhabitants and their surroundings, ultimately creating a more enjoyable living experience.
The architectural design embodies a forward-thinking approach to urban development, focusing on blending functionality with a commitment to enhancing the community’s quality of life. By integrating various uses, including shops and recreational spaces, the project aims to create a dynamic environment where residents can thrive while promoting economic sustainability.
In exploring this architectural project further, interested readers are encouraged to review the artistic renderings, detailed architectural plans, and sections that elucidate how these ideas manifest in practice. Engaging with these layers of design will offer deeper insights into the project's architecture, allowing for a comprehensive understanding of its innovative approach and the thoughtful decisions that shape its identity.


 Pg Muhd Rauhhullaah Bin Pg Abd Rahman
Pg Muhd Rauhhullaah Bin Pg Abd Rahman 























