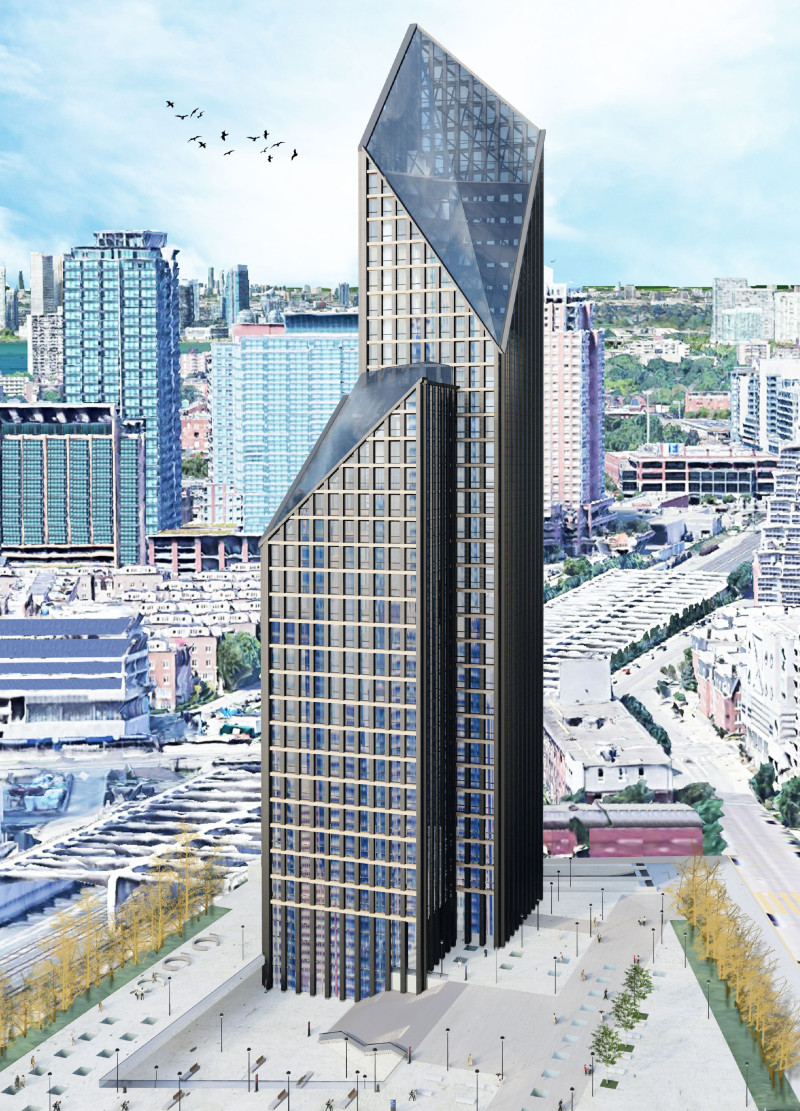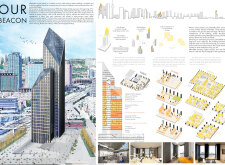5 key facts about this project
At its core, "Our Beacon" represents a philosophical shift in how we view urban living. This project goes beyond merely providing shelter; it aims to create a vibrant community where diverse individuals can live, work, and interact. The architecture embodies the idea of collective experiences, fostering a supportive environment where residents can thrive both socially and economically. By bringing together various living arrangements and communal facilities, the design emphasizes inclusivity and resilience.
The project's design is characterized by two asymmetrically arranged towers that rise above a substantial podium level, strategically utilizing the vertical space while maintaining a human scale at the ground level. The podium serves as a multifunctional area, hosting essential community services alongside recreational facilities. Here, residents and visitors can find a range of spaces that include libraries, working pods, wellness gardens, and areas dedicated to the arts, all of which are conducive to creativity and productivity.
Each aspect of "Our Beacon" is carefully planned to enhance the overall experience of urban living. The living units vary from compact one-bedroom apartments to larger family dwellings, promoting a range of communal living arrangements from cohabitation to individual privacy. This mix encourages social connections while providing the necessary comfort for residents. The architectural approach focuses on maximizing natural light and views, utilizing large glass windows and open layouts that blend seamlessly with the surrounding environment.
Sustainability is another foundational element of the design. The project incorporates eco-friendly materials and technologies that support environmental stewardship and energy efficiency. Features such as green roofs, solar panels, and rainwater harvesting systems are implemented to highlight a commitment to sustainable living. This not only reduces the ecological footprint of the building but also educates and inspires residents to adopt similar practices.
An important aspect of the project is its emphasis on adaptability and community engagement. The shared spaces are designed to be multifunctional, hosting various activities that cater to the diverse needs of the community. Language centers, fitness studios, and art exhibition areas serve as venues where residents can gather, share skills, and foster connections. This focus on communal resources reinforces the concept of shared responsibility and collaboration, crucial in helping build resilient neighborhoods.
The architectural details of "Our Beacon" also contribute to its overall identity. A carefully curated material palette of sustainable wood, concrete, metal, and glass not only enhances the aesthetic appeal but also ensures durability and functionality. The thoughtful selection of materials reinforces the project's commitment to sustainability while creating comforting and inviting spaces.
In terms of design approaches, "Our Beacon" leverages contemporary architectural themes while incorporating progressive ideas that reflect current societal values. The project challenges traditional housing models by integrating diverse living arrangements, communal facilities, and sustainable practices. It seeks to redefine the perception of urban living and presents itself as a model for future residential developments.
In summary, "Our Beacon" stands as a testament to the potential of thoughtful architecture to shape urban environments and foster community connections. By examining its architectural plans, drawings, and sections, one can gain deeper insights into the project’s design and underlying philosophy. This project invites exploration not only as a unique housing solution but also as a community-oriented initiative that embodies modern living ideologies. Encouraging readers to delve into the rich details and innovative architectural strategies further emphasizes the importance of integrated design in addressing contemporary urban challenges.























