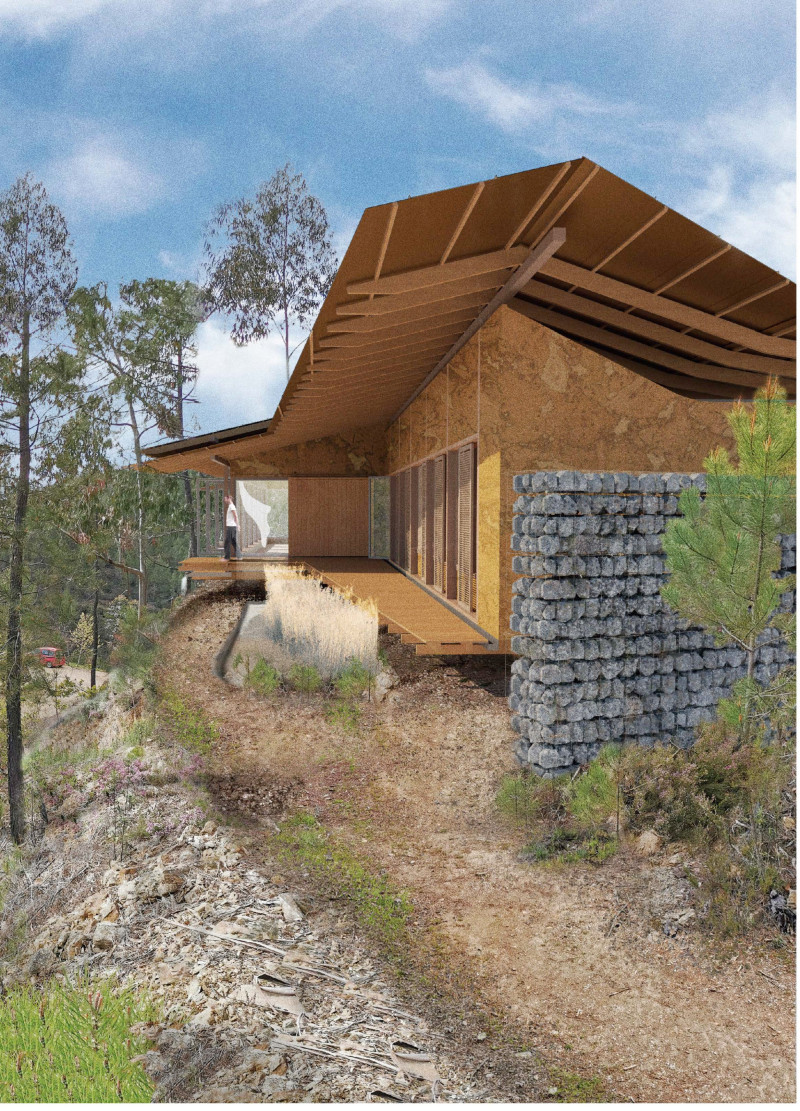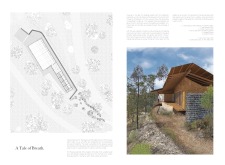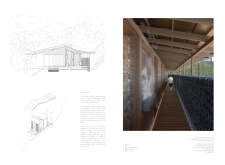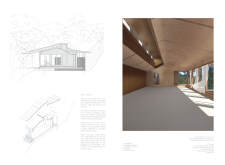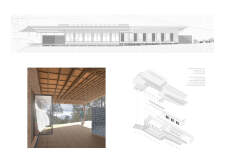5 key facts about this project
The primary function of the project revolves around mixed-use spaces that facilitate community interaction and user engagement. It combines residential units with commercial areas, creating a vibrant environment that promotes social cohesion. The spaces have been thoughtfully crafted to foster connectivity and inclusivity, emphasizing the importance of community within urban settings. The layout is designed to encourage foot traffic, with inviting entrances and strategically placed communal spaces that serve as gathering points.
In terms of materiality, the project showcases a palette that reflects its commitment to sustainability and durability. Key materials include reinforced concrete, characterized by its strength and versatility, which forms the backbone of the structure. Complimenting this are elements of timber, bringing warmth to the design and creating a tactile contrast against the solidity of concrete. The use of glass is prevalent throughout, allowing for an abundance of natural light to filter into the interior spaces, thus enhancing the user experience. Additionally, lightweight metal cladding is employed to add an aesthetic layer while ensuring weather resistance.
Unique design approaches are evident in the way the project blurs the boundaries between indoor and outdoor environments. Balconies and terraces extend from the building, providing residents with personal outdoor spaces that offer views of the urban landscape. This feature not only enhances the livability of the units but also encourages a connection with nature amidst an urban backdrop. Landscaping is carefully integrated into the design, with green roofs and vertical gardens that contribute to the ecological health of the area, promoting biodiversity while improving air quality.
The architectural forms exhibit a dynamic interplay between geometric precision and organic shapes, creating a rhythm that is visually engaging. The façade is characterized by a harmonious balance of solid and void, with well-placed openings that respond to sunlight and privacy requirements. These elements are not only aesthetically pleasing but also serve functional purposes, providing ventilation and thermal comfort throughout the year.
Attention to detail is visible in the interior spaces, designed with an emphasis on functionality and user-centric principles. The flow between different areas is intuitive, ensuring ease of movement while maintaining a sense of privacy where needed. High ceilings and open floor plans contribute to the feeling of spaciousness, encouraging versatility in the use of the interiors.
One of the defining features of this project is its commitment to energy efficiency. Sustainability is not an afterthought but a core principle guiding the design decisions. Incorporating renewable energy sources and energy-efficient systems ensures that the building minimizes its environmental footprint while providing a comfortable environment for its occupants. The careful selection of materials and construction techniques further reflects this commitment, showcasing how modern architecture can harmonize with ecological principles.
Overall, this project stands as a testament to thoughtful architectural design that is deeply rooted in its context. It serves as a model for future developments that aspire to create spaces that are both functional and enriching for their communities. Implicit in its design is an invitation to engage with the surroundings, fostering a sense of place that resonates with the users.
To delve deeper into the architectural ideas and design outcomes encapsulated in this project, readers are encouraged to explore the architectural plans, architectural sections, and other architectural designs associated with it. This exploration will offer valuable insights into the innovative approaches adopted throughout the process and the careful considerations that shaped this remarkable architectural endeavor.


