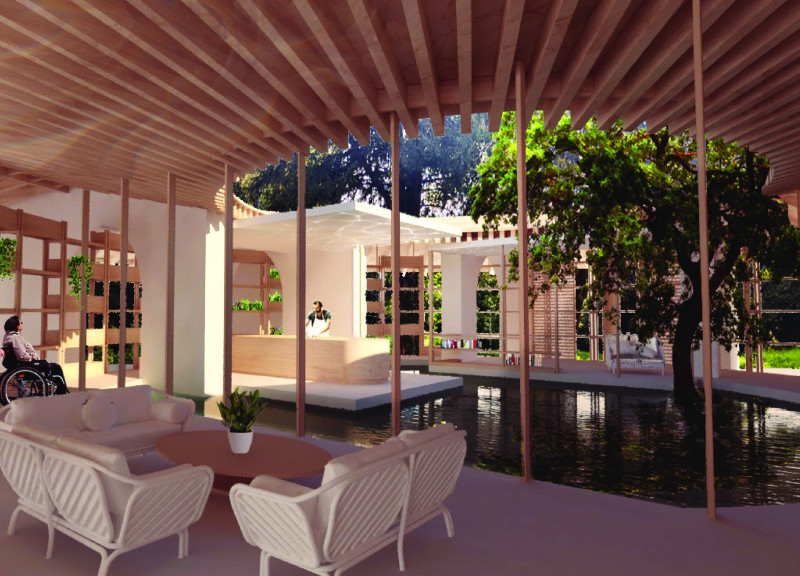5 key facts about this project
The structure’s layout promotes interactions among users, aiming to reduce feelings of isolation. The design integrates large windows that maximize natural light, creating a warm and inviting atmosphere. The building's façade features a blend of materials that not only serve functional purposes but also enhance the aesthetic appeal. Notably, the use of wooden panels adds warmth to interior spaces while maintaining a connection to the natural surroundings.
The Floating Wreath represents a progressive approach to palliative care architecture, focusing on the psychological and emotional needs of its users. It facilitates a healing environment that prioritizes user comfort and accessibility. The design emphasizes the importance of communal spaces, incorporating therapeutic areas that support creativity and expression.
Innovative Material Choices and Environmental Integration
The project employs a variety of materials, including reinforced concrete for foundational stability, wooden panels for interior finishes, and glass elements that enable transparency and fluidity between indoor and outdoor spaces. The design also incorporates green roof systems, which contribute to biodiversity and enhance the building's environmental performance. These sustainable features create a harmonious relationship between the structure and its surrounding ecosystem.
The incorporation of natural landscaping complements the building's design, facilitating a seamless transition into the surrounding park. The structure is carefully positioned to minimize ecological disruption, considering both its visual impact and environmental footprint. Rainwater harvesting systems and natural filtration methods further underscore the project’s commitment to sustainability.
Human-Centric Design Elements
A key aspect of The Floating Wreath is its focus on accessibility and inclusivity. Pathways are designed to accommodate varying mobility needs, and communal areas encourage family involvement. The layout includes spaces for dining and therapy, promoting collaboration among patients, caregivers, and families. This human-centric approach is integral to the overall design, which aspires to create a supportive community atmosphere.
Additionally, the building features dedicated areas for art and therapy, allowing for holistic healing practices that engage patients creatively. The juxtaposition of these spaces together with the landscape creates an environment conducive to well-being.
For those interested in understanding the architectural nuances of The Floating Wreath, viewing the architectural plans, sections, and detailed designs will provide a comprehensive insight into the project’s innovative approaches and thoughtful design elements. Exploring these facets will enable a deeper appreciation of how architecture can impact the experience of care in meaningful ways.























