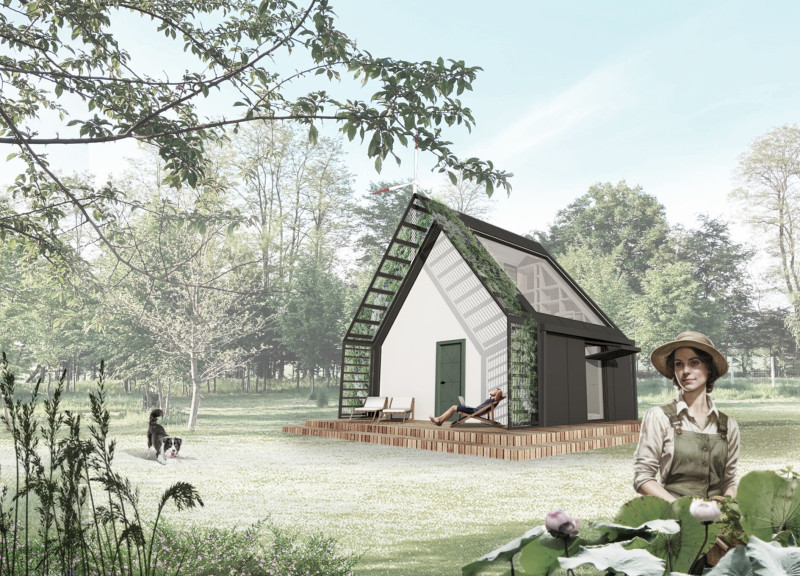5 key facts about this project
At its core, this project represents a commitment to integrating sustainable practices with innovative design. The structure accommodates various activities, reflecting its versatility and adaptability to the needs of its users. The layout emphasizes openness and fluidity, allowing for the seamless interaction between different spaces. This design choice enhances user experience by fostering a sense of community and encouraging social engagement.
The architectural design incorporates several important elements that articulate its function and aesthetic appeal. One of the standout features is the use of natural light, which plays a crucial role in the overall atmosphere of the building. Large windows and strategically placed skylights illuminate the interior, creating a warm and inviting environment. This attention to light not only enhances the visual appeal but also promotes energy efficiency by reducing reliance on artificial lighting.
Materiality is another essential aspect of this project. The architects have carefully selected materials that resonate with both the local context and the intended message of the design. The use of concrete, glass, and wood establishes a balance between durability and warmth. Concrete provides structural integrity and longevity, while glass facilitates transparency, breaking down barriers between indoor and outdoor spaces. Wood accents add a natural element, softening the overall look and feel of the architecture. This thoughtful selection promotes a sense of cohesion throughout the design while addressing environmental considerations.
One of the unique design approaches employed in this project is the incorporation of green spaces. The architects have integrated landscaped areas that not only enhance the aesthetic quality but also contribute to the ecological footprint of the building. These green spaces serve as areas for relaxation and social interaction, reinforcing the project’s role as a community center. By blending nature with architecture, the design encourages occupants to engage with their environment more meaningfully.
In addition to its physical attributes, the project also reflects a broader architectural idea centered on occupant well-being. The layout has been designed to support various functions, facilitating both collaboration and individual tasks. Spaces are flexible, allowing for adaptation to diverse activities, whether it be community meetings, educational programs, or simply casual interactions among visitors. This adaptability is a key aspect of modern architectural practice, as it prepares the building to evolve with the changing needs of its community.
The project also showcases thoughtful attention to sustainability beyond its green spaces. Energy-efficient systems have been implemented to minimize consumption and environmental impact. Features such as rainwater harvesting and solar panels underline a commitment to eco-friendly practices, aligning with a growing movement within architecture to prioritize environmental responsibility.
In examining the finer details of the design, one can appreciate the craftsmanship and thought that went into the selection of finishes and fixtures throughout the building. The careful attention to detail reflects an understanding of both form and function, underscoring the architects' dedication to quality and aesthetics. Each element, from the facade's texture to the interior finishes, has been chosen to enhance the overall experience, emphasizing the harmony between the building and its surroundings.
For those interested in gaining a deeper insight into this architectural endeavor, exploring the architectural plans, sections, designs, and innovative ideas will provide valuable information about the project’s conception and execution. The design not only fulfills its immediate functional requirements but also aspires to inspire and uplift the community it serves. This thoughtful approach underscores the profound impact architecture can have on everyday life, inviting visitors and users alike to engage with their environment in meaningful ways. We encourage readers to delve into the project presentation for more detailed information and visuals that capture the essence of this architectural undertaking.


 Marzena Anna Prachnio-modelska
Marzena Anna Prachnio-modelska 























