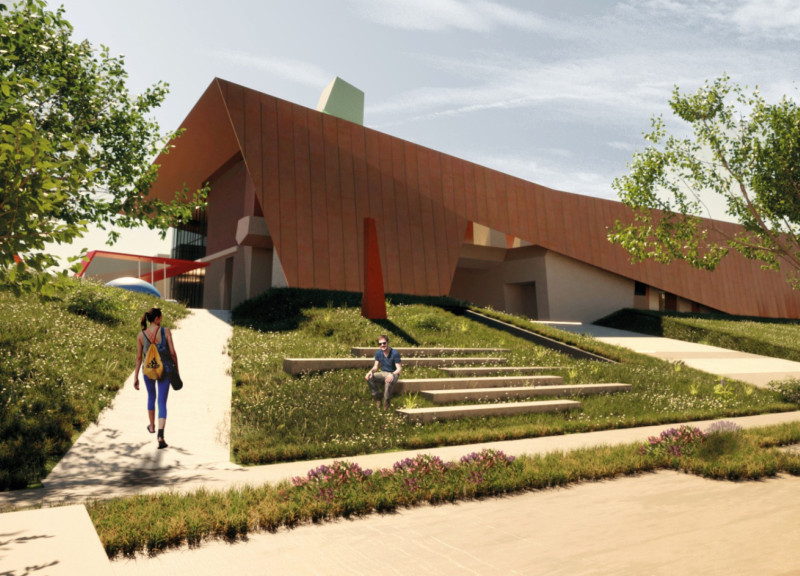5 key facts about this project
At its core, the project functions as a multipurpose space designed to foster community interaction. By prioritizing open areas that encourage engagement and collaboration, the layout facilitates a variety of activities, from social gatherings to educational initiatives. The design strategically incorporates flexible spaces that can adapt to different uses throughout the day. This adaptability highlights not only the architect's intent to create a vibrant community hub but also serves practical requirements by making efficient use of available square footage.
The project showcases a range of important architectural elements that contribute to its overall character. The exterior presents a thoughtful layering of materials, including exposed concrete, glass facades, and natural stone, creating a tactile experience that invites exploration. The choice of materials is not merely aesthetic; it reflects a commitment to durability and sustainability, ensuring that the structure will stand the test of time while minimally impacting the environment.
Noticeably, the façade employs a combination of transparency and solidity, allowing natural light to penetrate deep into interior spaces while providing visual connections to the outdoor environment. This interaction between interior and exterior spaces is a hallmark of modern architectural design, enhancing the occupants' experience while promoting a sense of belonging within the natural landscape.
Particularly noteworthy is the incorporation of green spaces both within and around the structure, establishing an environment that promotes wellness and relaxation. The design integrates landscaped terraces and gardens, serving not only as aesthetic enhancements but also as sustainable elements that can help manage rainwater and provide habitats for local flora and fauna. This commitment to sustainability is mirrored in energy-efficient systems integrated throughout the building, reducing its overall carbon footprint.
The roof design is another significant feature of the project, characterized by its unique profile that draws inspiration from the surrounding topography. Whether it features green roofs or solar panel installations, the roof serves a dual purpose—functioning as an architectural statement while contributing to energy efficiency. This innovative approach exemplifies how design decisions can reflect ecological sensitivity, aligning with contemporary architectural ideas that prioritize environmental stewardship.
The interiors of the project are meticulously crafted to echo the thematic elements established in the exterior design. Open floor plans and strategic spatial organization enhance flow, enabling natural movement between different functional areas. The use of thoughtfully chosen finishes and fixtures complements the overall design narrative, fostering a welcoming atmosphere that balances professionalism with comfort.
Further, the incorporation of technology throughout the building indicates a forward-thinking approach to architecture. Smart systems for lighting, heating, and security ensure that the design not only meets the immediate needs of its users but also embraces modern living conveniences, ultimately enhancing the quality of life for those who interact with the space.
This architectural project exemplifies the potential for thoughtful design to address community needs while maintaining respect for the environment. By focusing on both aesthetic beauty and functional utility, the project stands as a testament to modern architectural practices that emphasize sustainability, community engagement, and adaptability. For those interested in a deeper exploration of this project and its various elements, a review of the architectural plans, architectural sections, and architectural designs will provide valuable insights into the innovative approaches employed throughout. Engaging with these materials will reveal the careful consideration that underpins the development of this thoughtfully designed project.


 Stefano Cirino Bosco,
Stefano Cirino Bosco,  Ernesto Alberghina,
Ernesto Alberghina,  Esedra Sava,
Esedra Sava,  Luca Sergio Maci
Luca Sergio Maci 




















