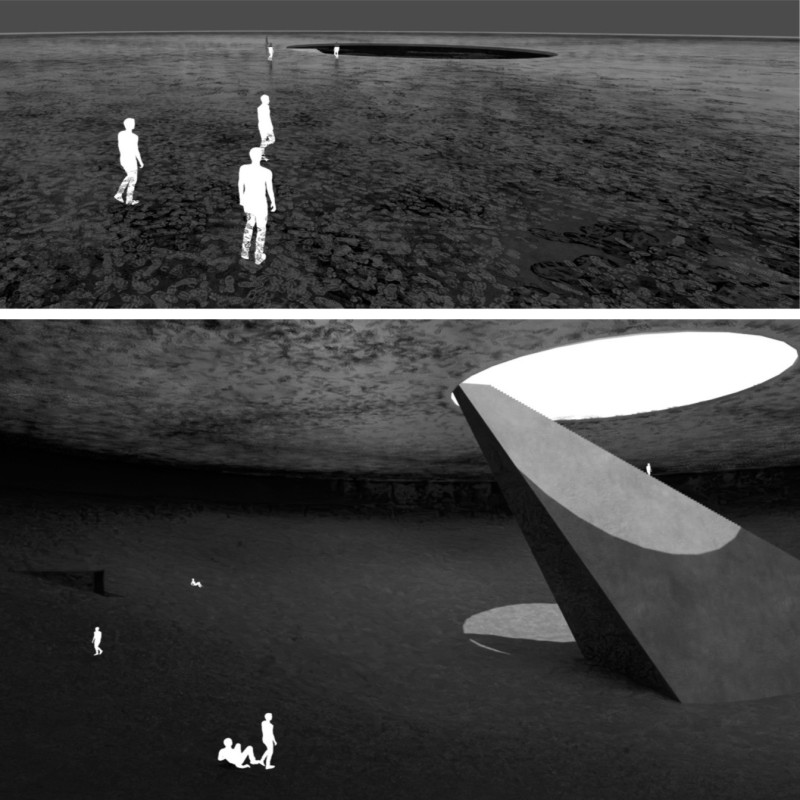5 key facts about this project
At its core, the project represents a commitment to creating a space that is more than just functional, but also enriches the lives of those who interact with it. The design prioritizes areas for social interaction, promoting a sense of community and belonging. With a focus on public accessibility, the architecture incorporates open spaces that encourage gatherings, events, and leisurely activities, making it a vibrant hub within the locale.
The building's structural components boast a harmonious blend of form and function. The layout is carefully considered, with distinct zones designed to cater to various activities. Adjacent to the main entrance, a spacious lobby welcomes visitors, serving as a transition area and an introduction to the architectural narrative of the project. This area is characterized by its generous use of glass, allowing natural light to illuminate the interior and providing visual connectivity with the outdoor environment.
As one moves deeper into the building, the design incorporates flexible spaces adaptable for different purposes, such as workshops, meetings, and exhibitions. This adaptability speaks to modern architectural trends that prioritize multifunctionality in design, ensuring the space can evolve with changing needs over time. The incorporation of moveable partitions allows users to customize the layout according to specific requirements, thereby enhancing the usability of each area.
Materiality plays a significant role in the overall expression of the project. The architect has chosen materials that are not only durable but also resonate with the local context. The use of textured concrete and warm wood accents creates an inviting atmosphere, balancing industrial and organic elements. This thoughtful selection of materials not only contributes to the aesthetic appeal but also supports the building’s energy efficiency goals, aligning with sustainable design principles.
Landscaping features prominently in the overall architecture as well. The project integrates green spaces that enhance the building's connection to nature while providing ecological benefits. Native plant species have been selected to minimize water usage and maintenance needs, reflecting a commitment to environmental stewardship. These outdoor areas are not only visually appealing but also serve as additional spaces for social interaction, encouraging outdoor activities and promoting a healthy lifestyle.
The building's roof design further illustrates innovative architectural thinking. The inclusion of a green roof not only improves insulation and energy efficiency but also adds to the biodiversity of the urban environment. This feature allows for rainwater management and creates a space for urban nature that local residents can enjoy.
The incorporation of cutting-edge technology is also noteworthy. Smart building systems manage energy consumption effectively, ensuring a reduced environmental footprint and promoting sustainability as a core value of the design. Lighting, heating, and cooling systems adapt to real-time conditions, optimizing comfort while minimizing resource use.
This architectural project distinguishes itself through its unique approach that harmonizes community, sustainability, and adaptability. It stands not just as a physical structure but as a testament to thoughtful urban design that seeks to improve the lives of those who live and work in its vicinity. By embracing innovative ideas and materials, the design presents a compelling case for how architecture can address modern challenges and create meaningful spaces.
For those interested in delving deeper into this architectural endeavor, exploring architectural plans, architectural sections, and a variety of architectural designs will provide additional insights into the sophisticated ideas that have shaped this project. Engaging with the detailed elements will reveal how thoughtful design can cultivate spaces that are both functional and enriching.























