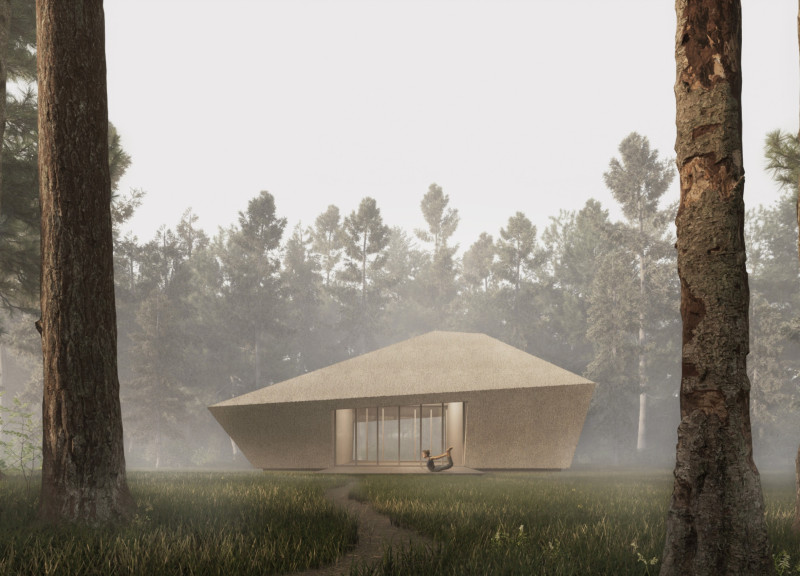5 key facts about this project
At the heart of this architectural design is a commitment to creating spaces that prioritize user experience and environmental sensitivity. The building's layout is meticulously crafted to enhance functionality, with clearly defined areas for various activities. The architects have paid close attention to circulation and accessibility, ensuring that the flow between spaces is intuitive and welcoming. This thoughtful arrangement fosters interaction among users while also providing areas for privacy and reflection, creating a dynamic interplay between communal and personal zones.
The materials selected for the project play a pivotal role in its overall aesthetic and performance. A combination of concrete, glass, and sustainable wood establishes a dialogue between the structure and its surroundings, enhancing both durability and visual appeal. The use of low-emissivity glass allows for abundant natural light while significantly improving energy efficiency. Meanwhile, the wooden elements bring warmth and texture, softening the starkness often associated with more industrial materials. Each choice in material was made to reflect not only the building's purpose but also its contextual relationship with the landscape and climate, ensuring it adapts seamlessly to its environment.
Unique design approaches within the project include innovative structural solutions that provide both strength and elegance. Open spaces are supported by strategically placed columns that create expansive, unobstructed interiors while maintaining a sense of intimacy. This clever engineering allows for flexibility in the use of these spaces, accommodating a variety of events and functions. The façade, characterized by its rhythmic patterns and varying depths, not only enhances visual interest but also contributes to passive solar control, reducing reliance on artificial heating and cooling.
Furthermore, the incorporation of green roofs and vertical gardens introduces an ecological dimension to the project, facilitating biodiversity and improving air quality. This emphasis on nature aligns with the growing trend of biophilic design, which seeks to connect occupants with the natural world. The landscape surrounding the building has also been thoughtfully designed, using native plant species to minimize water usage and maintenance while providing a habitat for local wildlife.
In addition to its immediate surroundings, the project acknowledges its role within the broader urban fabric. By incorporating public spaces and communal facilities, it invites the community to engage with the architecture, fostering a sense of ownership and pride among local residents. The design thoughtfully integrates pathways and gathering areas that encourage spontaneous interactions, reinforcing the idea that architecture can cultivate community connection.
As one examines the architectural details, from the choice of finishes to the innovative energy systems employed, it becomes clear that each element serves a purpose, contributing to the overarching goals of sustainability and user-centric design. Attention to detail in the construction not only enhances the building's functionality but also adds layers of meaning to the overall experience of the space.
To truly appreciate the depth of this architectural endeavor, engaging with the visual representations such as architectural plans, sections, and perspectives is essential. These documents provide a richer understanding of the design intentions and the various layers of thought that culminated in this project. For those interested in the nuanced aspects of modern architecture, exploring the architectural designs and ideas presented in this project will offer valuable insights into contemporary approaches to design and community building.


























