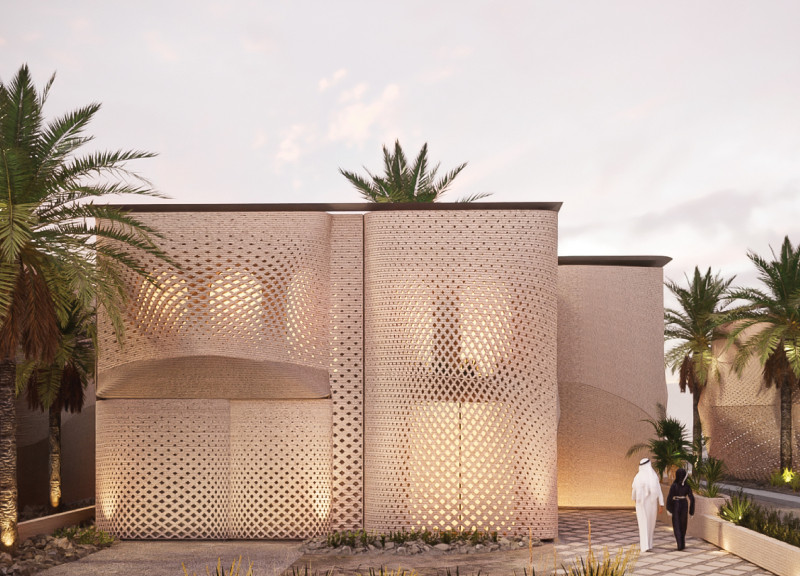5 key facts about this project
At its core, the project represents a thoughtful response to urban challenges, addressing local demand for flexible spaces. The function of the building encompasses various activities, including communal gathering, education, and recreational areas, all aimed at encouraging social interactions and enriching community life. The design illustrates a keen understanding of user experience, with layouts that promote flow and accessibility. Open-concept spaces intermingle with more intimate areas, allowing for a diverse range of uses while maintaining a cohesive overall environment.
The materiality of the project plays a critical role in its architectural narrative. A combination of local and sustainable materials has been employed to enhance both durability and environmental performance. Key materials include reinforced concrete, which provides structural integrity while allowing for innovative design expressions. Glass is utilized extensively, blurring the boundaries between inside and outside, and inviting natural light to permeate the interior spaces. Wooden elements are incorporated to add warmth and texture, creating a welcoming atmosphere that encourages visitors to linger and engage.
Unique design approaches are evident throughout the project, characterized by a balanced interplay of form and function. The building's exterior features a dynamic facade that captures the essence of the local architecture, yet speaks to modern sensibilities. Various geometric patterns and textures employed in the facade serve not only an aesthetic purpose but also enhance the building's performance in terms of sustainability and energy efficiency. Strategic overhangs provide shade and reduce heat gain, while operable windows facilitate natural ventilation, fostering a comfortable environment for occupants.
Landscaping is another integral aspect of the design, reinforcing a connection with the natural world. Thoughtfully designed outdoor spaces complement the architecture, offering areas for relaxation and communal activities. The landscape transitions seamlessly into the building’s structure, with green roofs and vertical gardens that promote biodiversity and enhance the urban ecosystem.
The overall design outcome reflects a commitment to thoughtful architectural practice. By prioritizing usability, sustainability, and aesthetic coherence, this project stands out as a model for future developments within urban settings. It not only addresses immediate community needs but also embodies a progressive architectural philosophy that values the integration of people, nature, and built environments.
For those interested in exploring the depths of this architectural endeavor, a closer examination of the architectural plans, sections, and design concepts will provide invaluable insights into the project’s intricate details and innovative solutions. The architectural designs present a multifaceted approach that captures the essence of contemporary architecture while fulfilling essential community functions. Engage with this project on a deeper level for a better understanding of its significance and contributions to the architectural landscape.


























