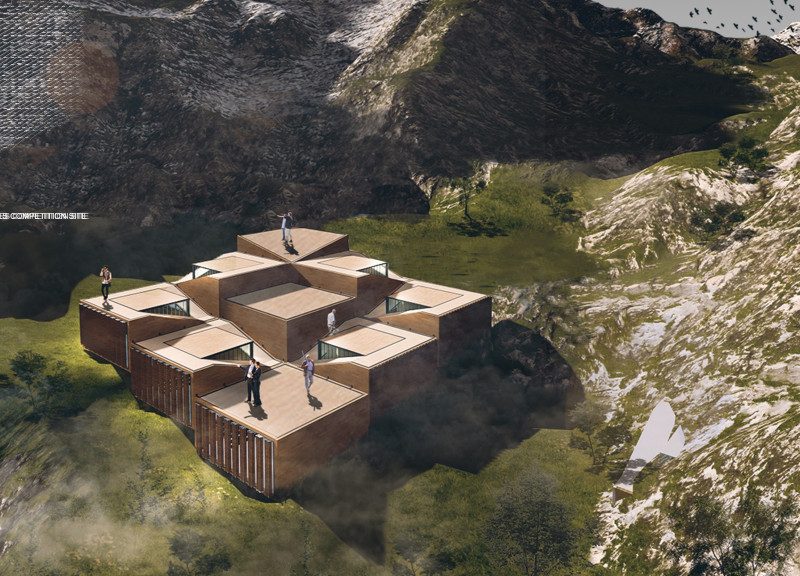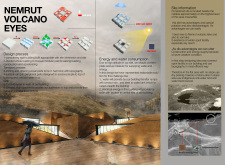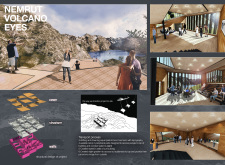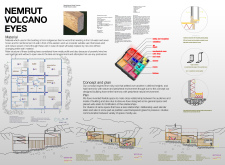5 key facts about this project
Central to the project is its role as a multifunctional space that adapts to various uses, from community gatherings to private meetings or workshops. This flexibility is a noteworthy aspect of the design, ensuring that it meets the dynamic needs of its users. The layout maximizes usable space while ensuring comfort, with strategically located windows and open areas that facilitate natural light and ventilation. This focus on natural elements promotes not only efficiency but also an inviting atmosphere conducive to engagement and interaction.
The architectural form showcases a harmonious balance between solid and void, utilizing a combination of materials that reflect both the local context and modern building practices. Reinforced concrete is employed for its structural integrity, ensuring a durable foundation that supports a variety of interior configurations. The use of large glass panels creates a transparent facade, allowing connection with the outside world and enhancing the relationship between indoor and outdoor spaces. This approach not only serves aesthetic purposes but also reinforces the idea of openness and accessibility, encouraging community involvement.
Wood cladding appears strategically within the design, adding warmth and texture. This choice not only contrasts beautifully with the sleekness of the glass and concrete but also pays homage to traditional building methods found within the region. Sustainable materials are prioritized throughout the project, reinforcing an ecological philosophy that underpins the design. Elements like a green roof not only contribute to the building's insulation but also support biodiversity, enhancing the ecosystem of the area.
An interesting aspect of the project is its commitment to promoting natural ventilation. Architectural features, such as operable windows and strategically placed openings, allow for airflow that helps regulate indoor temperatures without relying heavily on mechanical systems. This design decision reflects a growing trend in architecture toward reducing environmental impact and conserving energy.
Unique design approaches further distinguish this project from others in its category. The incorporation of adaptive reuse elements demonstrates an innovative mindset, seamlessly integrating existing structures and materials into the new design. This strategy not only reduces waste but also fosters a sense of history and continuity within the community. In addition, the project places a strong emphasis on creating spaces for community engagement, with outdoor areas designed for social interaction, thus reflecting the cultural fabric of the locality.
As one explores the complexities of this architectural project, it becomes evident that it is a testament to thoughtful design that resonates with its environment and community. The careful consideration of materiality, space configuration, and sustainable practices makes this building not just a physical structure, but a vital part of its surroundings. As you delve deeper into the architectural plans and sections, you will uncover the nuances that make this project an exemplary model of contemporary architecture, highlighting innovative design ideas that can inspire future developments. The project invites interested readers to engage further, offering a comprehensive presentation that showcases its architectural designs and underlying philosophy.


























