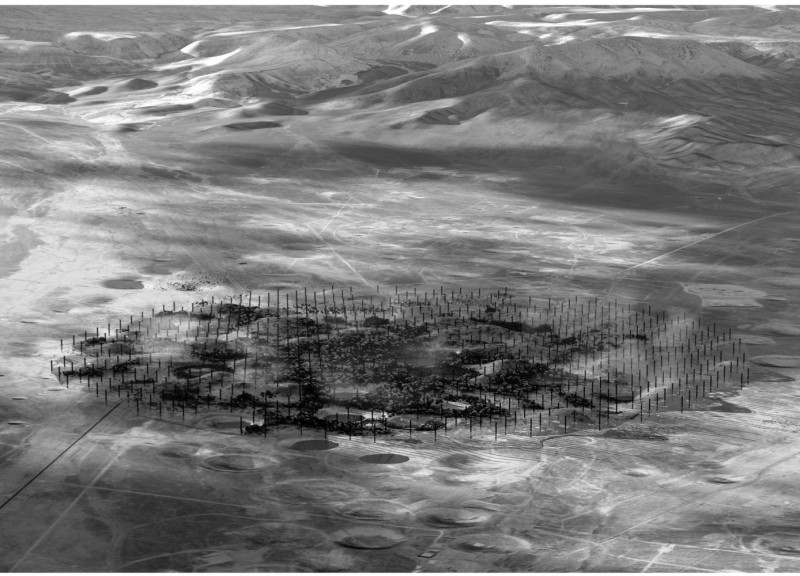5 key facts about this project
This project is characterized by its innovative use of materials, which include reinforced concrete, glass, natural timber, brick, steel, and green roofing systems. Each material was selected not only for its structural and aesthetic qualities but also for its sustainability and connection to the local environment. The choice of reinforced concrete provides a robust framework, allowing for expansive open spaces that emphasize flexibility and adaptability. Large glass panels enhance the connection between the interior and exterior spaces, inviting natural light and promoting transparency—a crucial aspect of modern architecture. Natural timber is thoughtfully employed throughout, adding warmth and a tactile quality that contrasts with the sleekness of steel elements used in structural components and canopies.
The design prioritizes sustainable practices, incorporating passive solar strategies that optimize energy utilization. Features such as rainwater harvesting and energy-efficient HVAC systems underline the project's commitment to reducing its environmental impact. This approach not only aligns with contemporary architectural standards but also serves to inspire users and occupants through its responsible use of resources.
A notable aspect of the project is its emphasis on community cohesion. The spatial arrangement deliberately separates public, semi-public, and private areas, creating spaces that accommodate a range of activities and foster social interaction. Communal gardens, plazas, and lounges enhance user experience and encourage people to gather, interact, and share experiences. This prioritization of connectivity is a hallmark of the design, setting it apart from more isolated, traditional models of architecture.
The integration of landscape elements into architectural design also plays a crucial role in this project. Native plantings and landscaped pathways create a harmonious relationship between the built form and nature, contributing to biodiversity and promoting local ecological practices. The design ensures that users can engage meaningfully with their surroundings, whether through botanical exploration or informal gatherings in thoughtfully designed outdoor spaces.
Artistic touches throughout the project further enrich the environment, incorporating local culture and history into the built form. Murals and sculptural installations are positioned strategically, serving not only as aesthetic focal points but also as narratives that connect users to the community’s heritage.
The unique design approaches evident in this project highlight the architects’ dexterity in balancing a wide array of factors: functionality, sustainability, cultural relevance, and user experience. Every element contributes to an overarching narrative of a space that serves its community while remaining open and responsive to changing needs.
This project is a prime example of how thoughtful architecture can transcend mere function, establishing a dialogue between the environment, the community, and the built form. As urban areas continue to evolve, such designs offer a framework for future developments that prioritize both ecological and human-centered considerations. Readers interested in delving deeper into the architectural plans, sections, designs, and innovative ideas that shaped this project are encouraged to explore further. Engaging with these elements will provide richer insights into the architectural philosophy and practical considerations that inform this well-conceived design.























